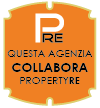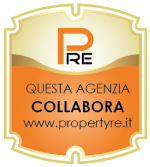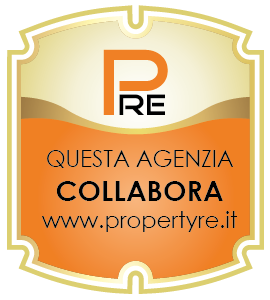Ref: GU - PA 005
GUARDISTALLO
PISA
FARMHOUSE in exposed stone completely renovated, arranged on two levels for a total of approximately 370 square meters plus external garage, surrounded by a large park of approximately 2500 square meters and located in the countryside not far from services and a few minutes from the sea and the pine forest of Cecina.
The property is easily accessible via an asphalt road.
The peculiarity of the stones with which it was built is that there are prehistoric marine fossil inserts of approximately 15 million years old. The perimeter thickness of the walls ranges from 40 to 80 cm giving the farmhouse a great solidity and majesty.
The property is spread over 2 floors and is currently divided into 2 independent apartments but in the land registry it appears to be a single residential unit.
It is composed as follows: On the ground floor from an entrance onto a large hallway you access the large living room with semi-habitable kitchen with exit to the garden, 3 double bedrooms, 2 bathrooms. The first floor, which is accessed via internal stairs, consists of a large corridor, 4 double bedrooms (two of which have access to balconies), 2 bathrooms with bathtubs, a storage room and 3 balconies.
In the external park, completely fenced, there are trees, a rainwater collection well connected to the gutters working with a pump, a 12 m2 garage and a removable tensile structure for campers.
The property has all active utilities, 2 Imhoff dispersion tanks, connection to the municipal water supply, it is autonomously heated both with gas (radiators in every room) and with stoves and has thermal glass, railings and mosquito nets on the ground floor.
The property is easily accessible via an asphalt road.
The peculiarity of the stones with which it was built is that there are prehistoric marine fossil inserts of approximately 15 million years old. The perimeter thickness of the walls ranges from 40 to 80 cm giving the farmhouse a great solidity and majesty.
The property is spread over 2 floors and is currently divided into 2 independent apartments but in the land registry it appears to be a single residential unit.
It is composed as follows: On the ground floor from an entrance onto a large hallway you access the large living room with semi-habitable kitchen with exit to the garden, 3 double bedrooms, 2 bathrooms. The first floor, which is accessed via internal stairs, consists of a large corridor, 4 double bedrooms (two of which have access to balconies), 2 bathrooms with bathtubs, a storage room and 3 balconies.
In the external park, completely fenced, there are trees, a rainwater collection well connected to the gutters working with a pump, a 12 m2 garage and a removable tensile structure for campers.
The property has all active utilities, 2 Imhoff dispersion tanks, connection to the municipal water supply, it is autonomously heated both with gas (radiators in every room) and with stoves and has thermal glass, railings and mosquito nets on the ground floor.
Consistenze
| Description | Surface | Sup. comm. |
|---|---|---|
| Principali | ||
| Sup. Principale - floor ground | 180 Sq. mt. | 180 CSqm |
| Magazzino - floor ground | 65 Sq. mt. | 65 CSqm |
| Sup. Principale - 1st floor | 143 Sq. mt. | 143 CSqm |
| Accessorie | ||
| Portico/Patio - floor ground | 10 Sq. mt. | 4 CSqm |
| Locali tecnici - floor ground | 5 Sq. mt. | 1 CSqm |
| Balcone scoperto - 1st floor | 13 Sq. mt. | 1 CSqm |
| Box non collegato - floor ground | 12 Sq. mt. | 6 CSqm |
| Posto auto scoperto | 40 Sq. mt. | 8 CSqm |
| Giardino appartamento collegato | 2.500 Sq. mt. | 75 CSqm |
| Total | 483 CSqm | |
























































