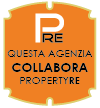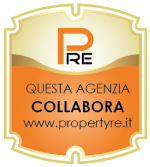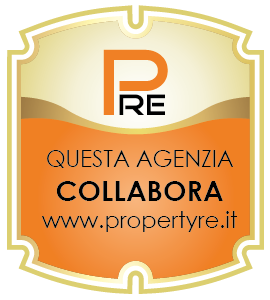Ref: GRM - 1016
MAGLIANO IN TOSCANA
GROSSETO
This villa is located in the countryside surrounding the town of Magliano in Toscana, just a few minutes' drive away. It is in a prestigious residential area, approximately 160 kilometers from Rome and about twenty minutes from the beaches of Argentario.
The property spans approximately 2.6 hectares, including 450 square meters of land comprising the main house and outbuildings, warehouses, and utility rooms. It also comprises 8,000 square meters of landscaped and fenced garden and 1.5 hectares of olive grove with approximately 100 trees in production. Easily accessible via a paved road, it boasts panoramic views stretching to the sea, and access is controlled by electric gates on a private road. A carefully designed swimming pool, illuminated at night, and a helicopter landing pad complete the exterior.
The residential complex comprises two main buildings and additional ancillary rooms.
The main building is spread over two floors, with a total floor area of approximately 235 square meters. The ground floor features the living area, with direct access from the external porch. It is divided into a spacious and bright living room, dining area, fireplace area, bedroom/study, and guest bathroom. The dining area connects directly to the kitchen, which also has direct access to the outdoor patio. Also on the ground floor are two double guest bedrooms with en suite bathrooms. The first floor, accessible via a comfortable and elegant internal staircase, is reserved for the master bedroom, consisting of two double bedrooms, each with an en suite bathroom. A porch runs along the entire perimeter of the house from the living/dining area to the building overlooking the pool. The unit is served by a diesel heating system and air conditioning in the guest area.
The second building, adjacent to the main building, forms a courtyard around the pool and has a total surface area of approximately 100 square meters. On the lower ground floor, there is a large kitchen/tavern with a storage room, hallway, and bathroom, as well as a staff room with an en suite bathroom. Adjacent to the property, a large billiards room, a games room with a cellar, and the pool facilities complete the property. The unit is heated by a pellet stove and air-conditioned. A portico runs the length of the entire building, connecting it to the main building. Under the portico are a storage room with a bathroom, a barbecue, and an oven.
The area between the outdoor living area and the main house is occupied by a 15 x 7-meter swimming pool, with a depth varying from 1.30 to approximately 3 meters. Adjacent to the pool is the corresponding underground utility room (water circulation, purification, and heating system).
The garden surrounding the complex is served by an automatic watering system fed by wells. Beyond the garden lies an area planted with an olive grove, with approximately 100 trees in production.
The property also includes covered parking for six cars, a dog shelter of approximately 40 square meters with water, drainage, and electricity connections, an adjacent 30 square meter warehouse, and a basement heating system with adjoining storage rooms of an additional 40 square meters.
The villa was designed with the highest quality materials and meticulously finished down to the last detail, offering an atmosphere of elegance and refinement.
Consistenze
| Description |
Surface |
Sup. comm. |
| Principali |
| Sup. Principale - 1st floor |
50 Sq. mt. |
50 CSqm |
| Sup. Principale - floor ground |
145 Sq. mt. |
145 CSqm |
| Sup. Principale - floor ground |
70 Sq. mt. |
70 CSqm |
| Magazzino - basement |
25 Sq. mt. |
25 CSqm |
| Magazzino - basement |
75 Sq. mt. |
75 CSqm |
| Accessorie |
| Portico/Patio - floor ground |
40 Sq. mt. |
10 CSqm |
| Portico/Patio - floor ground |
30 Sq. mt. |
9 CSqm |
| Cantina collegata - floor ground |
65 Sq. mt. |
33 CSqm |
| Locali tecnici - floor ground |
5 Sq. mt. |
1 CSqm |
| Locali tecnici - basement |
15 Sq. mt. |
2 CSqm |
| Giardino appartamento collegato |
7.700 Sq. mt. |
97 CSqm |
| Posto auto coperto |
40 Sq. mt. |
16 CSqm |
| Total |
|
533 CSqm |





































