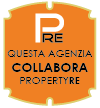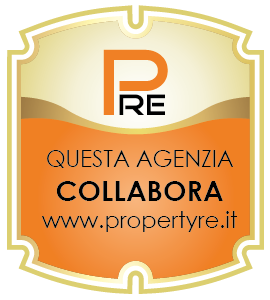Ref: B - G 105
GAVORRANO
GROSSETO - area Bagno di Gavorrano
A semi-detached villa on two levels, totaling approximately 170 square meters, plus a basement and outdoor spaces. It has a separate entrance, both pedestrian and from the large fenced garden surrounding the house on three sides, and from the access ramp to the garage via an electric driveway gate.
The property is in perfect condition and comprises the ground floor: an entrance to a large living room, eat-in kitchen, a small bedroom/study, a hallway, a bathroom with shower, and a closet. Internal stairs lead to the first floor, where the sleeping area is located, comprising two double bedrooms, one with a walk-in closet and both with access to a private balcony, a bathroom with bathtub, a hallway, and a closet.
The property also includes two porches on the ground floor, accessed via French doors from the kitchen and living room, a garden of approximately 250 square meters, a double garage with access from both the external ramp and the house, and several cellar rooms in the basement.
Independent heating, internal wooden window frames with double glazing, external PVC window frames, air conditioning provision, provision for photovoltaic system, artesian well, autoclave.
Consistenze
| Description |
Surface |
Sup. comm. |
| Principali |
| Sup. Principale - floor ground |
96 Sq. mt. |
96 CSqm |
| Sup. Principale - 1st floor |
70 Sq. mt. |
70 CSqm |
| Sup. Principale - basement |
22 Sq. mt. |
22 CSqm |
| Accessorie |
| Balcone coperto - 1st floor |
10 Sq. mt. |
4 CSqm |
| Balcone coperto - 1st floor |
8 Sq. mt. |
3 CSqm |
| Portico/Patio - floor ground |
29 Sq. mt. |
9 CSqm |
| Portico/Patio - floor ground |
9 Sq. mt. |
3 CSqm |
| Giardino appartamento collegato |
252 Sq. mt. |
29 CSqm |
| Cantina collegata - basement |
42 Sq. mt. |
21 CSqm |
| Locali tecnici - basement |
8 Sq. mt. |
1 CSqm |
| Box collegato - basement |
28 Sq. mt. |
17 CSqm |
| Posto auto scoperto |
60 Sq. mt. |
12 CSqm |
| Total |
|
287 CSqm |













































