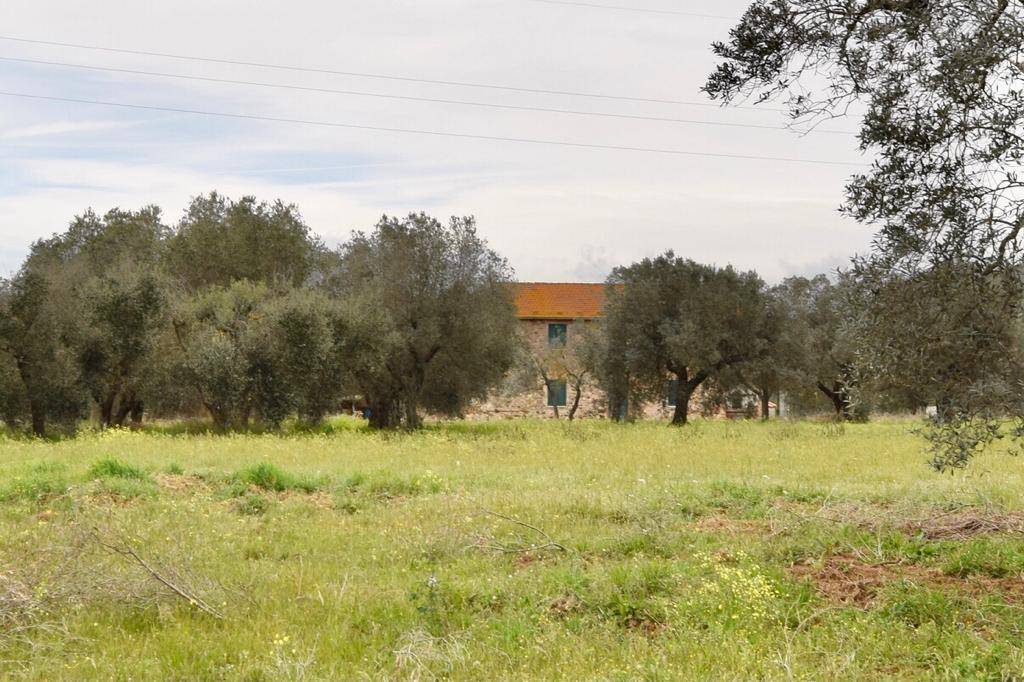

Immobiliare Casanuova
Ref GRM - 765

Description
FARMHOUSE in exposed stone located in a flat and easily accessible position right in the countryside not far from the town which is about 1.5 km away and arranged over 2 levels for a total area of approximately 360 square meters divided into 2 independent houses as well as several warehouse/storage rooms for a total area of approximately 90 m2. The main apartment comprises on the ground floor an entrance hall, dining room with separate kitchenette, closet under the stairs, living room, bathroom with shower and window and anteroom; upstairs, reachable via an internal masonry staircase, 4 large double bedrooms (one of which with walk-in closet with window), another habitable room (without window), utility room and bathroom with shower and window. The secondary apartment, with independent entrance, is made up of a large living area with kitchenette, double bedroom, large bathroom with shower and utility room/pantry. The property includes a storage room with exposed beams and bricks, connected to the main house and consisting of a single large room with an average internal height of 3.15 meters; a local garage with vehicular and pedestrian access and with a small window, consisting of a single large room with an average internal height of 3.80 meters; a small chicken coop / pigsty made of stone; an agricultural land of approx. 20,000 mainly used as an olive grove in production on which n. 2 wells for exclusive use. The properties are equipped with an independent heating system with LPG. The farmhouse is to be restored including part of the roof. Suitable solution for manor house, division into several real estate units, accommodation facility and / or to create a farm.
Consistenze
| Description | Surface | Sup. comm. |
|---|---|---|
| Principali | ||
| Sup. Principale - floor ground | 360 Sq. mt. | 360 CSqm |
| Magazzino - floor ground | 90 Sq. mt. | 90 CSqm |
| Accessorie | ||
| Terreno accessorio - floor ground | 20.000 Sq. mt. | 150 CSqm |
| Total | 600 CSqm | |
Details
Contract Sale
Ref GRM - 765
Price € 298.000
Province Grosseto
Town Gavorrano
Rooms 15
Bedrooms 6
Bathrooms 3
Energetic class
G (DL 192/2005)
EPI kwh/sqm year
Floor ground / 1
Floors 2
Centrl heating individual heating system
Condition habitable
Kitchen at sight
Living room double
Chimney yes
Entrance indipendente
Situation au moment de l'acte available
Distanza dal centro 1.500 mt





































 0566.43763
0566.43763
 0566.43763
0566.43763
 392.1966920
392.1966920