

Immobiliare Casanuova
Ref GRM - 875
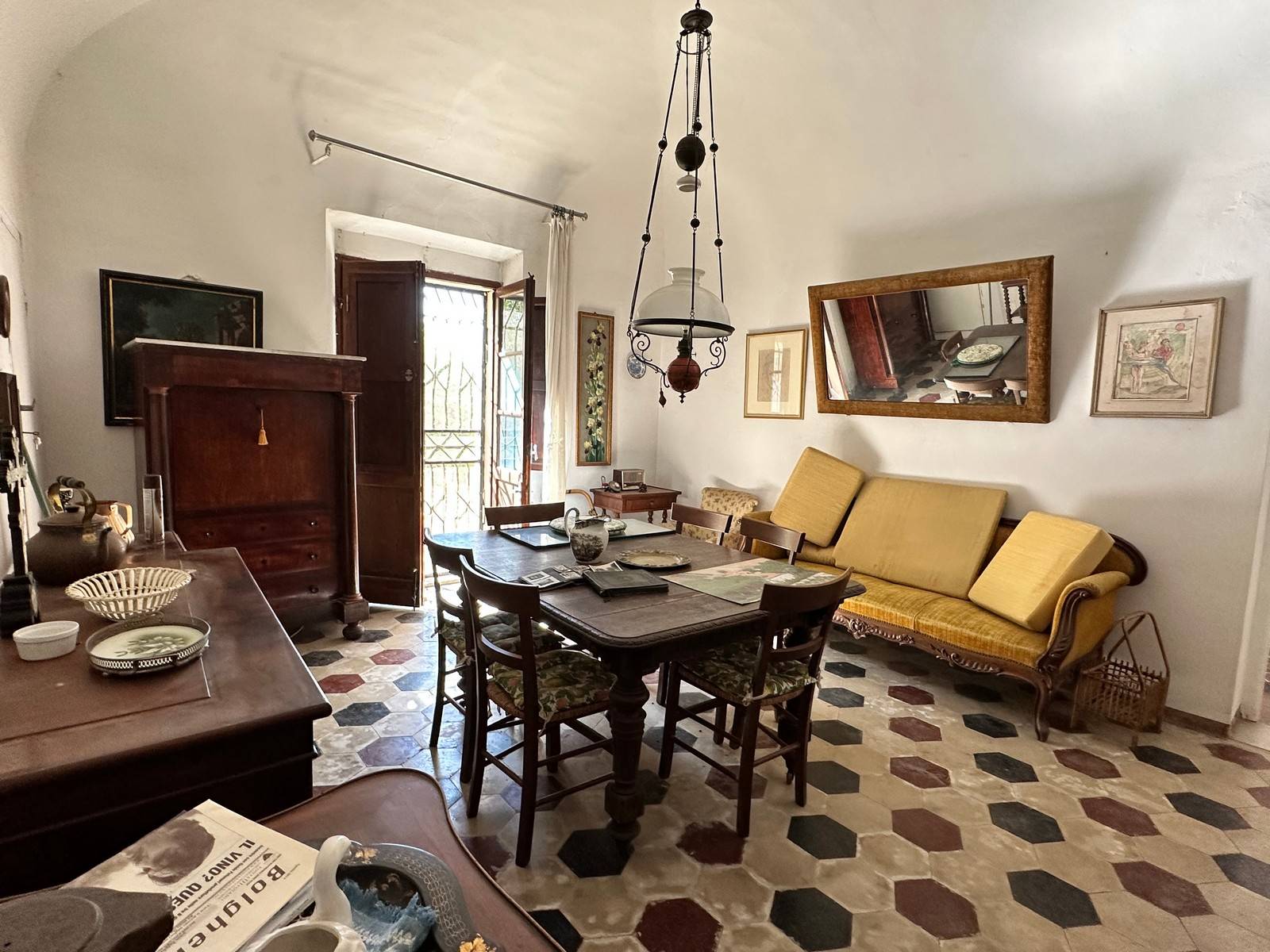
Description
Historic VILLA from the end of the 19th century, independent on 3 sides, arranged on 3 levels and divided into 4 residential units (also sold separately) for a total of approximately 380 m2 plus the 18 m2 cellar, located a few minutes' drive from the town center and a few km from the sea with approximately 4,300 m2 of land intended partly as a garden and the rest as a park (approximately 2,500 m2) with centuries-old plants, olive trees and fruit trees and an artesian well completely fenced and equipped with a lighting and irrigation system. The property has on the ground floor the entrance to the main apartment consisting of a large lounge, living/dining room, kitchen and bathroom on the mezzanine floor. Each room has an exit to the garden. On the first floor there are 2 large and bright double bedrooms. the property of the main apartment is completed by a cellar of approximately 18 m2. Also on the first floor, which can also be reached via external stairs, we find the 2nd apartment comprising entrance to kitchen, living room, 2 double bedrooms and bathroom. The 3rd apartment is located on the second and last floor and is composed of a living room with kitchenette, 2 double bedrooms and a bathroom. The 4th apartment, also located on the second floor, is composed of a living room with kitchenette, 2 double bedrooms, bathroom and on the upper floor a paved solar room of approximately 11 m2. The apartments on the upper floors have been completely renovated and have a heating system while the apartment on the first floor and the one on the ground floor are in good condition but need to be renovated and do not have an independent heating system. The property includes a large room of approximately 106 m2 registered in category B/1 completely to be renovated and a place of worship of approximately 30 m2.
Consistenze
| Description | Surface | Sup. comm. |
|---|---|---|
| Principali | ||
| Sup. Principale - floor ground | 80 Sq. mt. | 80 CSqm |
| Sup. Principale - 1st floor | 152 Sq. mt. | 152 CSqm |
| Sup. Principale - 2nd floor | 139 Sq. mt. | 139 CSqm |
| Magazzino - floor ground | 136 Sq. mt. | 136 CSqm |
| Accessorie | ||
| Terreno accessorio - floor ground | 2.500 Sq. mt. | 68 CSqm |
| Giardino villa collegato | 1.800 Sq. mt. | 65 CSqm |
| Lastrico solare - 3rd floor | 11 Sq. mt. | 3 CSqm |
| Cantina collegata - floor ground | 18 Sq. mt. | 9 CSqm |
| Total | 652 CSqm | |
Details
Contract Sale
Ref GRM - 875
Price € 780.000
Province Livorno
Town Cecina
Rooms 20
Bedrooms 8
Bathrooms 4
Energetic class
G (DL 192/2005)
EPI kwh/sqm year
Floor ground / 2
Floors 3
Centrl heating individual heating system
Condition excellent
Kitchen habitable
Living room double
Entrance indipendente
Situation au moment de l'acte available
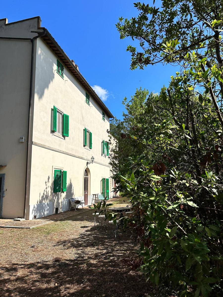
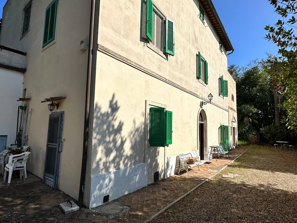
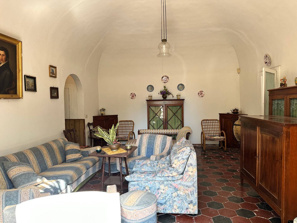
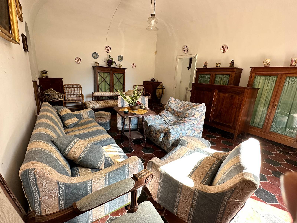
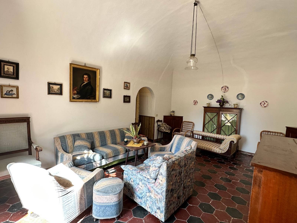
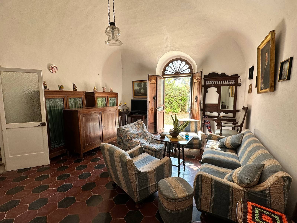
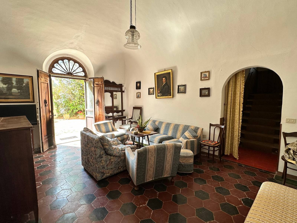
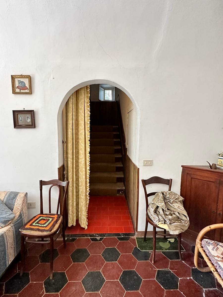
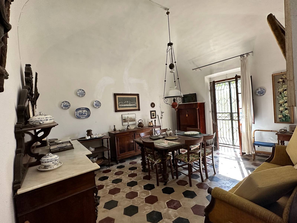
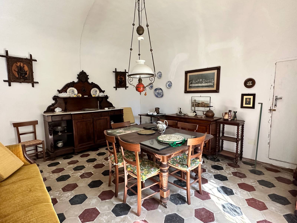
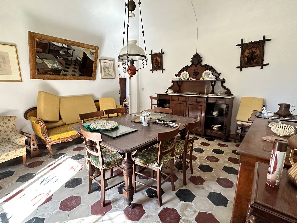
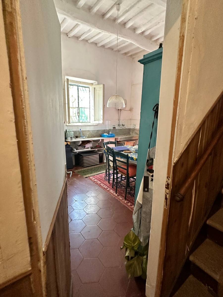
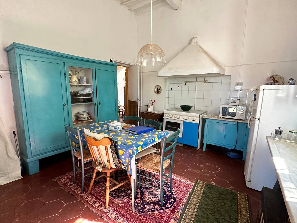
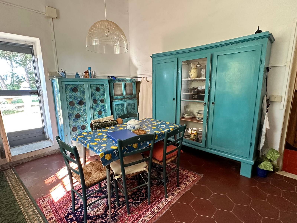
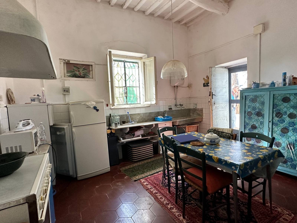
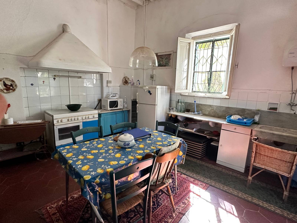
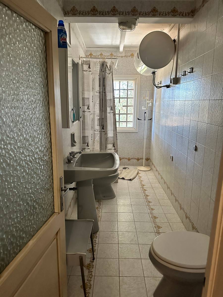
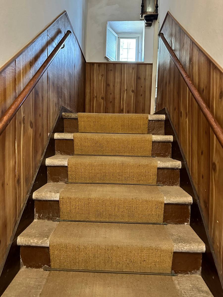
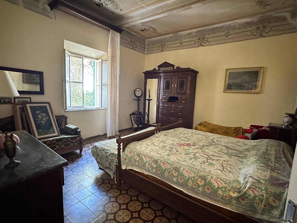
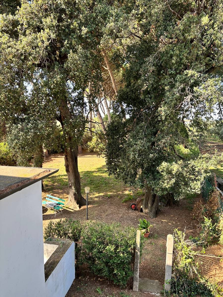
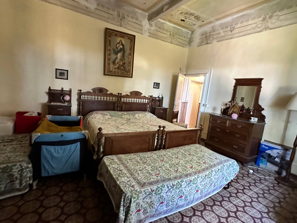
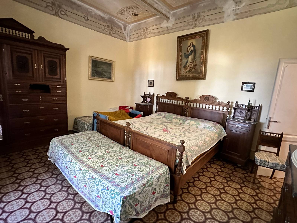
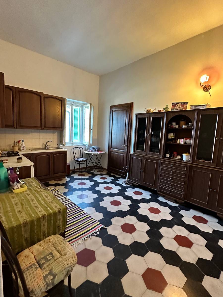
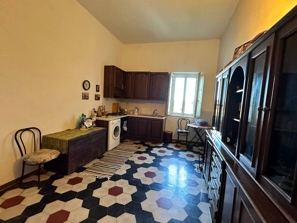
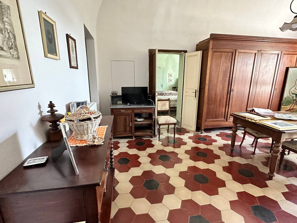
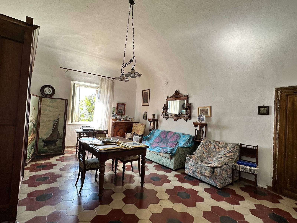
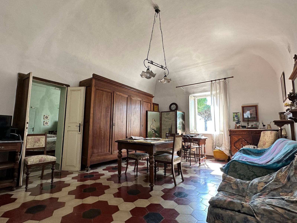
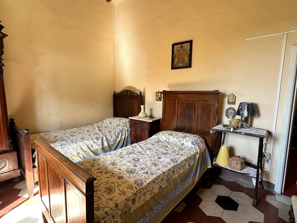
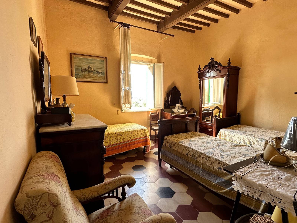
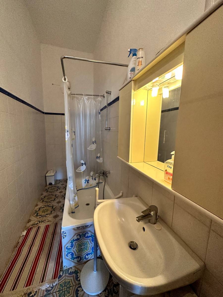
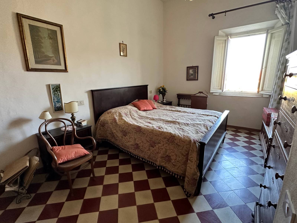
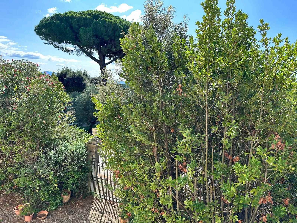
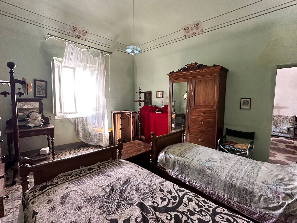
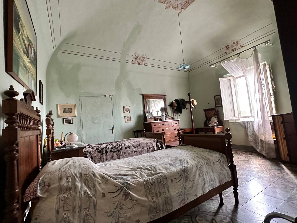
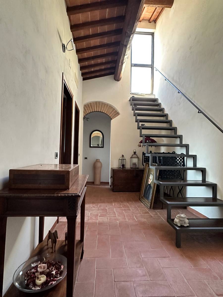
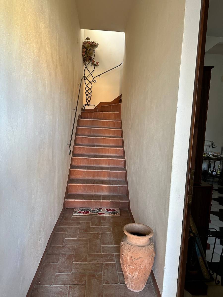
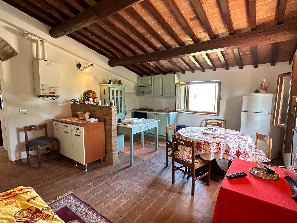
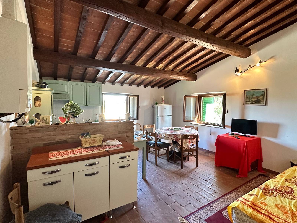
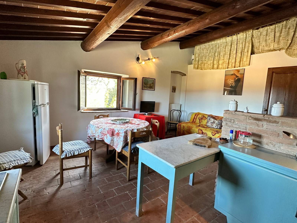
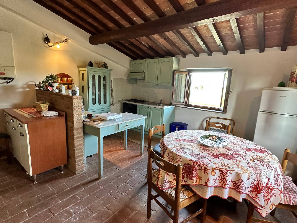
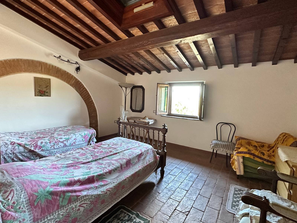
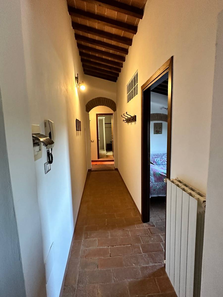
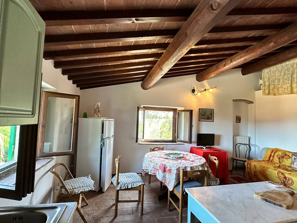
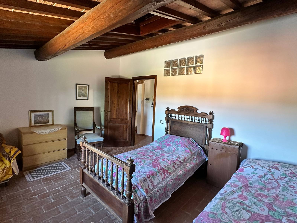
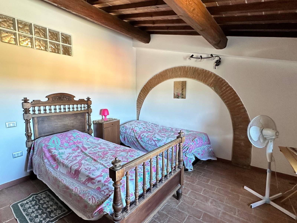
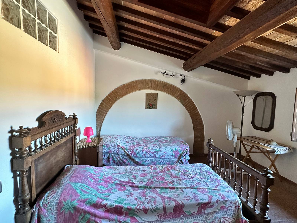
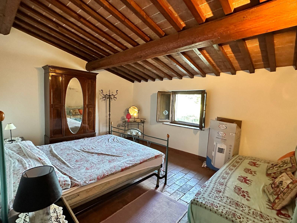
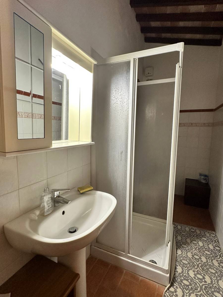
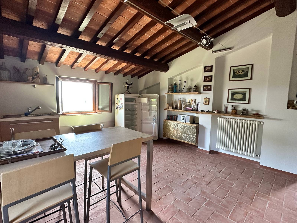
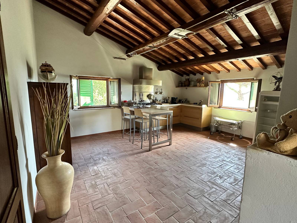
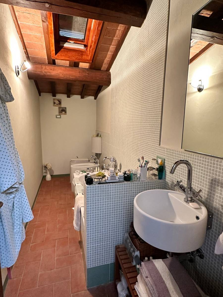
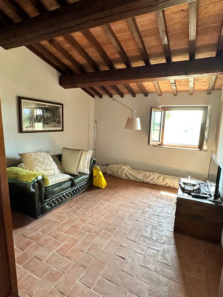
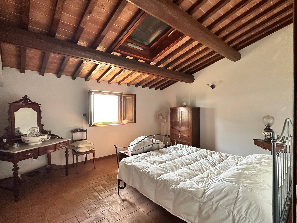
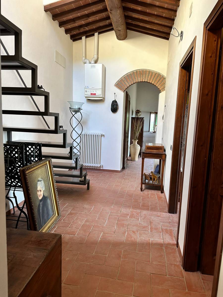
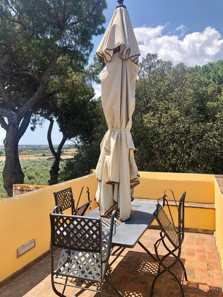
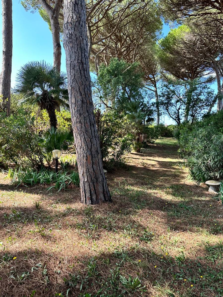
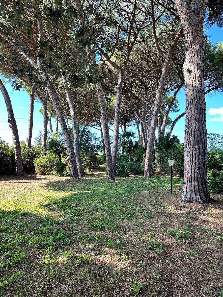
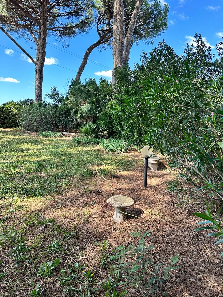
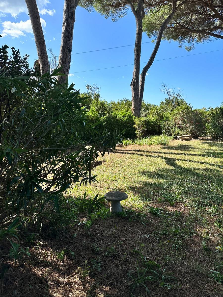
 0566.43763
0566.43763
 0566.43763
0566.43763
 392.1966920
392.1966920