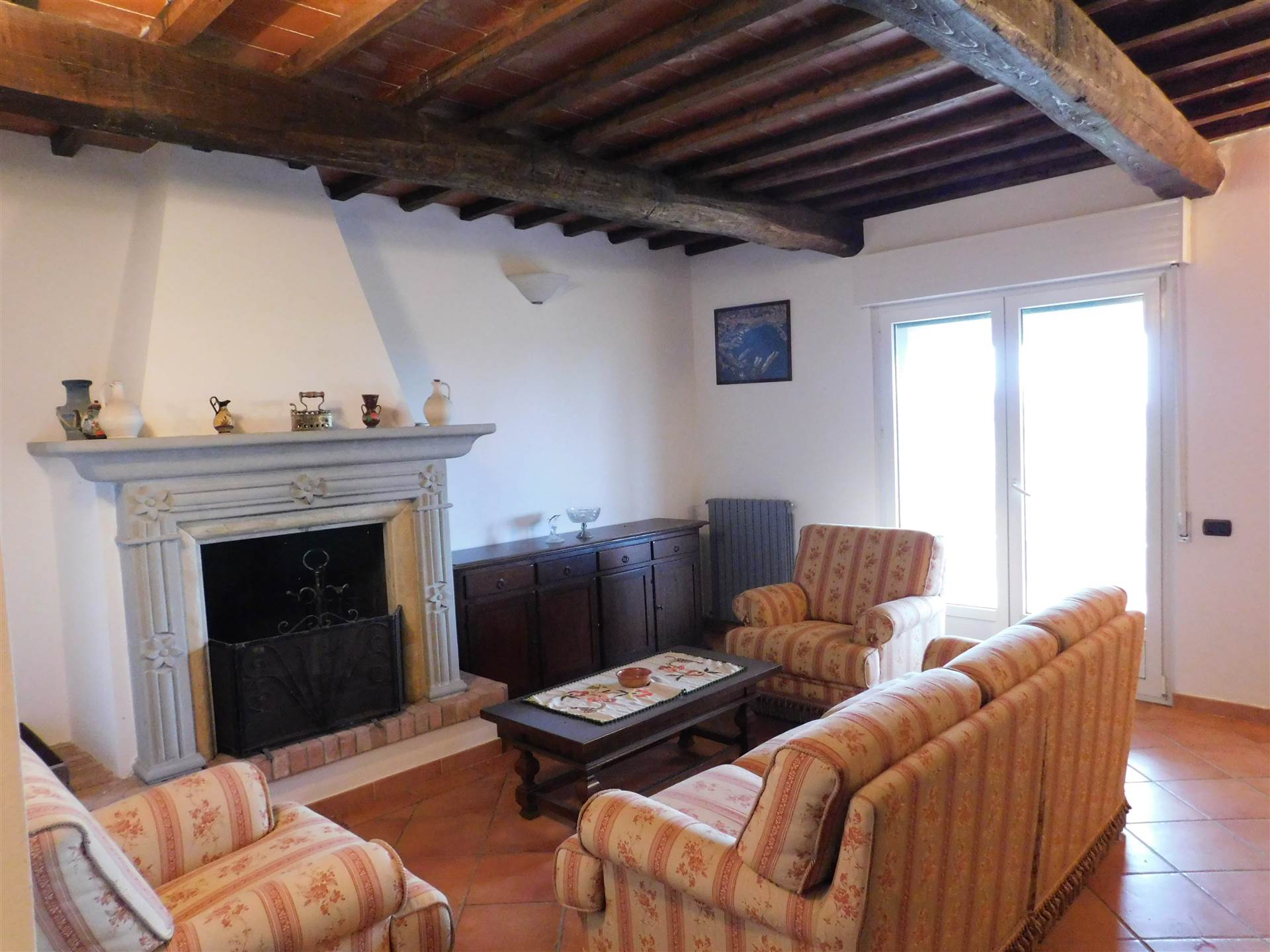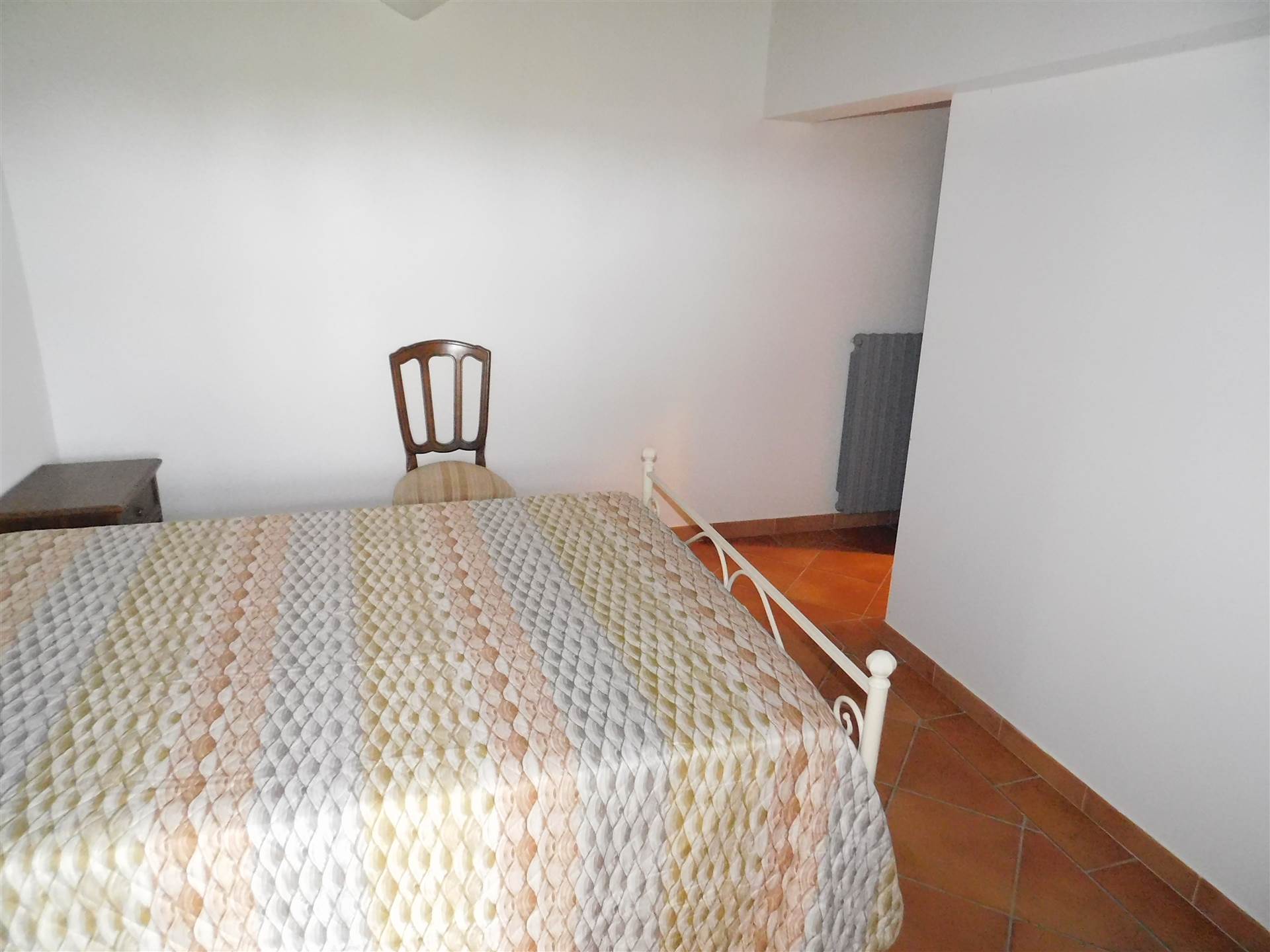

Immobiliare Casanuova
Ref GRM - 1004

Description
FARMHOUSE of a total of approximately 400 square meters located in the countryside of Capalbio Scalo just 2 km from the sea with approximately 9 hectares of flat irrigated arable land on which there are approximately 80 olive trees in production, a swimming pool of approximately 40 square meters, a lake fed by a natural spring, a landing strip for light aircraft and a shed/warehouse of approximately 300 square meters on which a project for building replacement and change of intended use to residential has been approved to create approximately 430 square meters of residential housing. The farmhouse, built in the 80s, is in good condition. It is arranged on 2 levels in addition to the attic and the basement and is surrounded by a garden of approximately 6,000 square meters completely fenced and with access via an automated driveway gate. On the first floor, accessible via external stairs, it consists of an entrance hall, living room with fireplace and large windows leading to a corner terrace with panoramic views of the countryside to the sea, eat-in kitchen, 2 double bedrooms and 2 bathrooms. An internal staircase leads to the upper attic floor where there are 2 double bedrooms (1 of which with access to the balcony) and a bathroom. On the ground floor, registered as a tool shed/warehouse, it consists of a large external porch, a bright double living room with a view, from the large windows, of the swimming pool and the garden, eat-in kitchen, cellar and bathroom with bathtub. The basement, accessible both via an external driveway ramp and internally via stairs, is divided into several rooms used as a cellar and a large garage. Property with a vocation for agritourism as well as a private residence, independent heating with LPG, double-glazed PVC window frames, well, autoclave, Imhoff tank, connection to the water supply and active utilities.
Consistenze
| Description | Surface | Sup. comm. |
|---|---|---|
| Sup. Principale - 2nd floor | 30 Sq. mt. | 30 CSqm |
| Sup. Principale - 1st floor | 130 Sq. mt. | 130 CSqm |
| Magazzino - floor ground | 85 Sq. mt. | 85 CSqm |
| Sup. Principale - floor ground | 5 Sq. mt. | 5 CSqm |
| Capannone - floor ground | 300 Sq. mt. | 300 CSqm |
| Balcone scoperto - 2nd floor | 4 Sq. mt. | 1 CSqm |
| Balcone coperto - 1st floor | 6 Sq. mt. | 2 CSqm |
| Terrazza collegata coperta - 1st floor | 50 Sq. mt. | 11 CSqm |
| Portico/Patio - floor ground | 60 Sq. mt. | 12 CSqm |
| Cantina collegata - basement | 85 Sq. mt. | 43 CSqm |
| Box collegato - basement | 70 Sq. mt. | 42 CSqm |
| Giardino appartamento collegato | 6.000 Sq. mt. | 118 CSqm |
| Corte/Cortile - floor ground | 7.500 Sq. mt. | 750 CSqm |
| Total | 1.529 CSqm |
Details
Contract Sale
Ref GRM - 1004
Price On request
Province Grosseto
Town Capalbio
Rooms 11
Bedrooms 4
Bathrooms 4
Energetic class
Non indicata
Floor ground / 2
Floors 3
Centrl heating individual heating system
Condition good
Kitchen habitable
Living room double
Swimming pool 40 sq. mt.
Chimney yes
Entrance indipendente
Situation au moment de l'acte available
Distanza dal mare 2.000 mt



















































 0566.43763
0566.43763
 0566.43763
0566.43763
 392.1966920
392.1966920