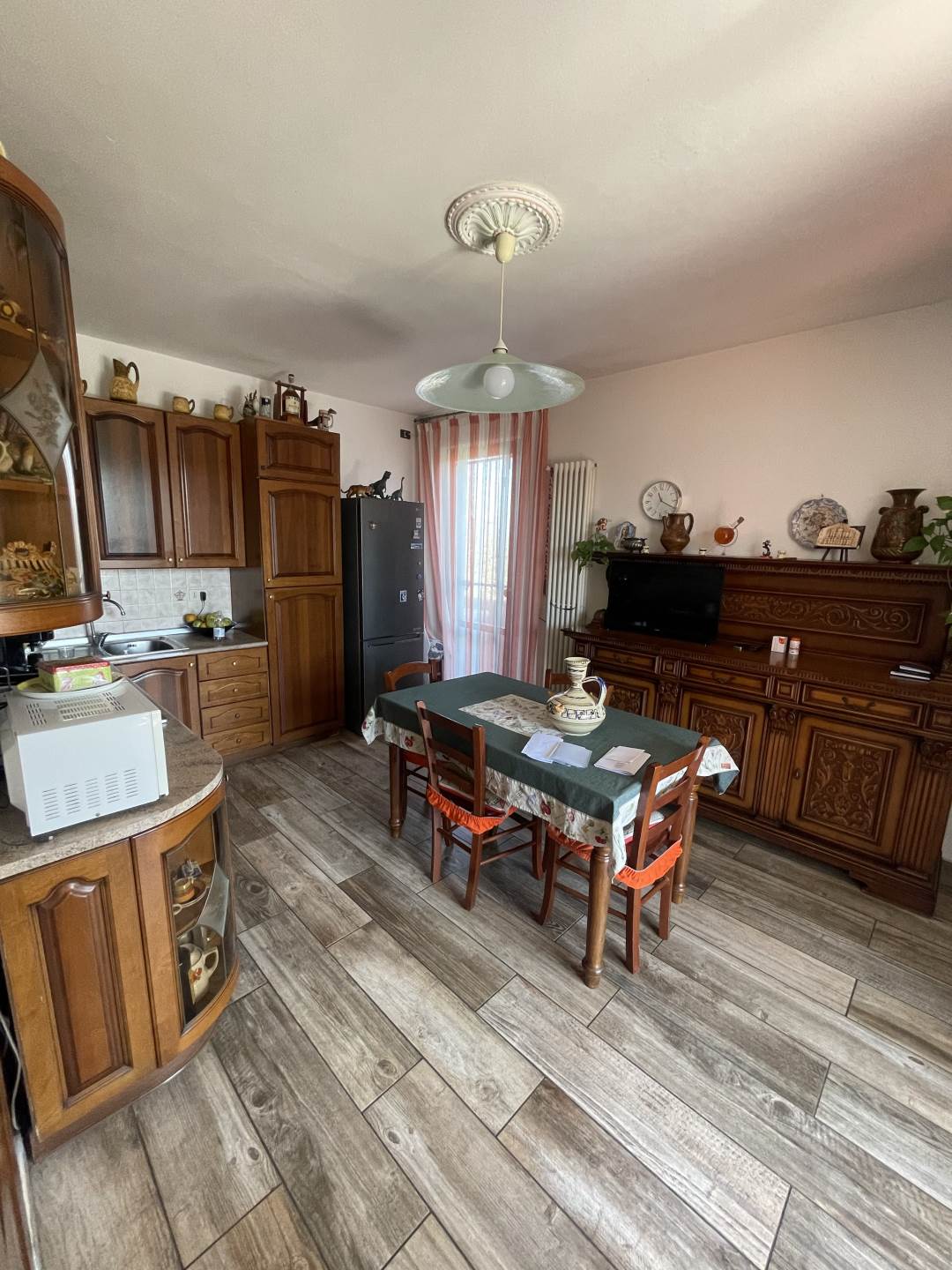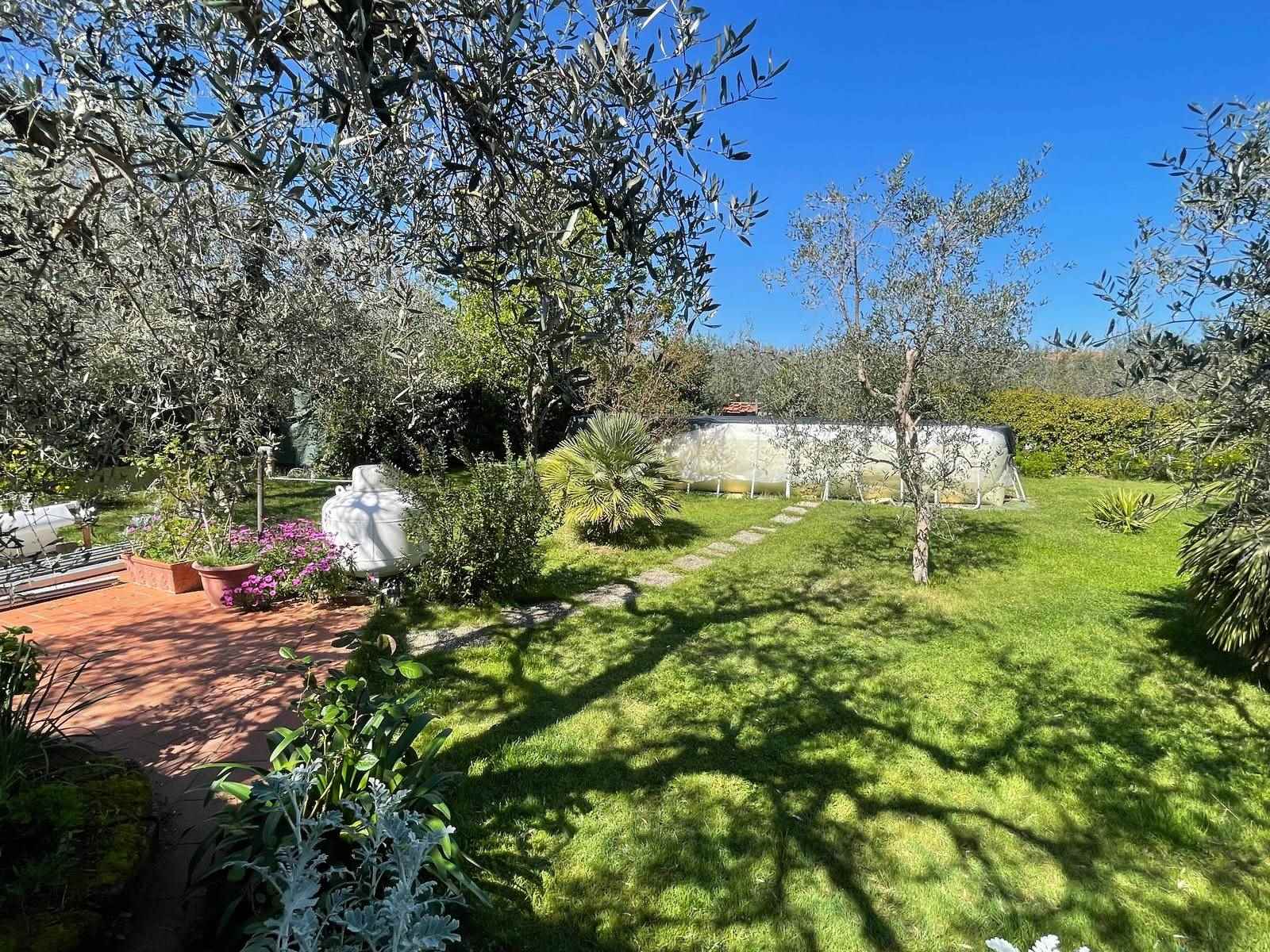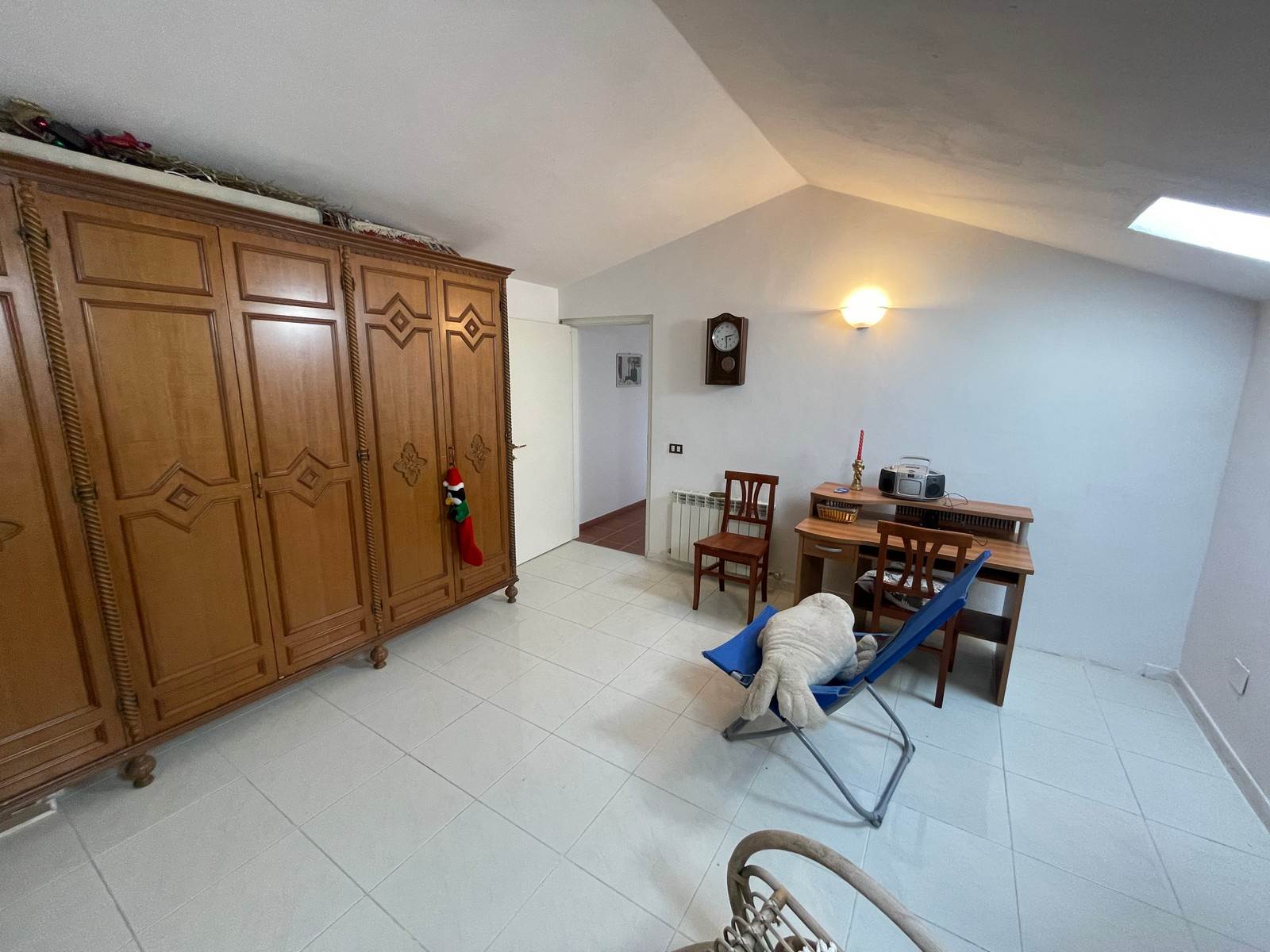

Immobiliare Casanuova
Ref GRM - 1005

Description
Detached VILLA on 4 sides arranged on 2 levels plus a tavern and appurtenances on the lower floor, surrounded by a courtyard and a garden of approximately 800 square meters and by an agricultural land of 1,340 square meters in which there are several olive trees in production and the well, located in a hamlet of the municipality of Grosseto, which is only 10 minutes by car, in an inhabited context where the main services are present. The villa, built in the 90s but recently renovated, is in excellent condition and is on the raised ground floor with entrance from a large porch onto a living room with a thermo-fireplace, eat-in kitchen with access to the outdoor terrace and the garden, bedroom with exit to the terrace, 2 double bedrooms and 2 bathrooms. On the upper floor, reachable via comfortable internal stairs, we have a large and bright room and 2 terraces. The lower floor, which can be accessed both externally and internally, consists of a large tavern with fireplace and kitchenette, several rooms registered as cellar and garage but perfectly finished and currently used as rooms in addition to the utility room and 2 bathrooms. Independent heating with pellet stove and possibility of connection to methane, air conditioning, double glazing, railings, connection to the aqueduct and active utilities, semi-furnished and immediately habitable. Possibility of requesting a change of intended use to create 2 separate and independent housing units.
Consistenze
| Description | Surface | Sup. comm. |
|---|---|---|
| Principali | ||
| Sup. Principale - floor raised | 140 Sq. mt. | 140 CSqm |
| Sup. Principale - basement | 20 Sq. mt. | 20 CSqm |
| Accessorie | ||
| Terrazza collegata scoperta - floor raised | 40 Sq. mt. | 8 CSqm |
| Portico/Patio - floor raised | 25 Sq. mt. | 9 CSqm |
| Posto auto scoperto | 70 Sq. mt. | 14 CSqm |
| Corte/Cortile - floor ground | 80 Sq. mt. | 8 CSqm |
| Giardino appartamento collegato | 600 Sq. mt. | 29 CSqm |
| Box collegato - basement | 55 Sq. mt. | 33 CSqm |
| Cantina collegata - basement | 12 Sq. mt. | 6 CSqm |
| Taverna collegata - basement | 50 Sq. mt. | 38 CSqm |
| Soffitta collegata - 1st floor | 30 Sq. mt. | 15 CSqm |
| Balcone scoperto - 1st floor | 12 Sq. mt. | 3 CSqm |
| Terreno accessorio - floor ground | 1.400 Sq. mt. | 25 CSqm |
| Total | 348 CSqm | |
Details
Contract Sale
Ref GRM - 1005
Price € 650.000
Province Grosseto
Town Grosseto
area Rispescia
Rooms 8
Bedrooms 4
Bathrooms 4
Energetic class
Non indicata
Floor ground / 1
Floors 2
Centrl heating individual heating system
Condition excellent
A/c yes
Kitchen habitable
Living room single
Chimney yes
Entrance indipendente
Situation au moment de l'acte available





















































 0566.43763
0566.43763
 0566.43763
0566.43763
 392.1966920
392.1966920