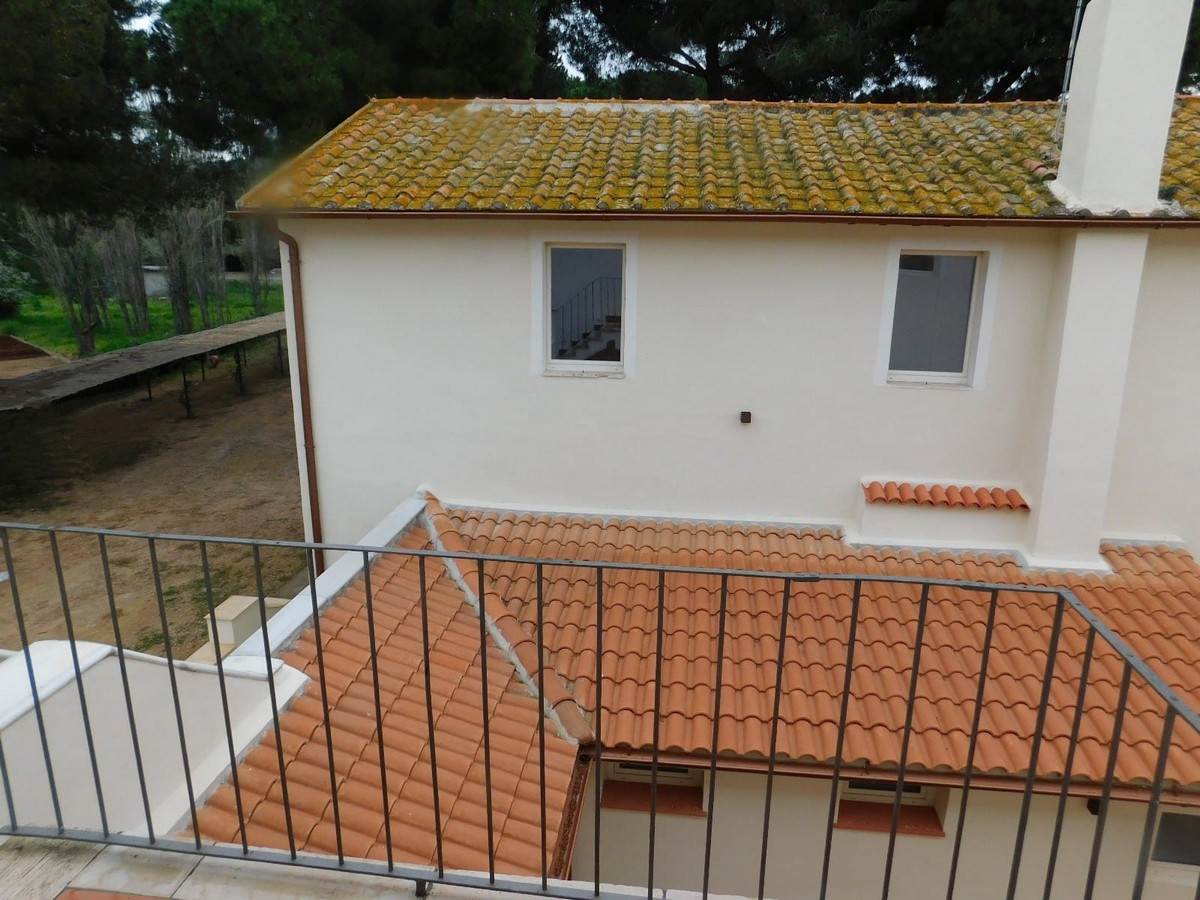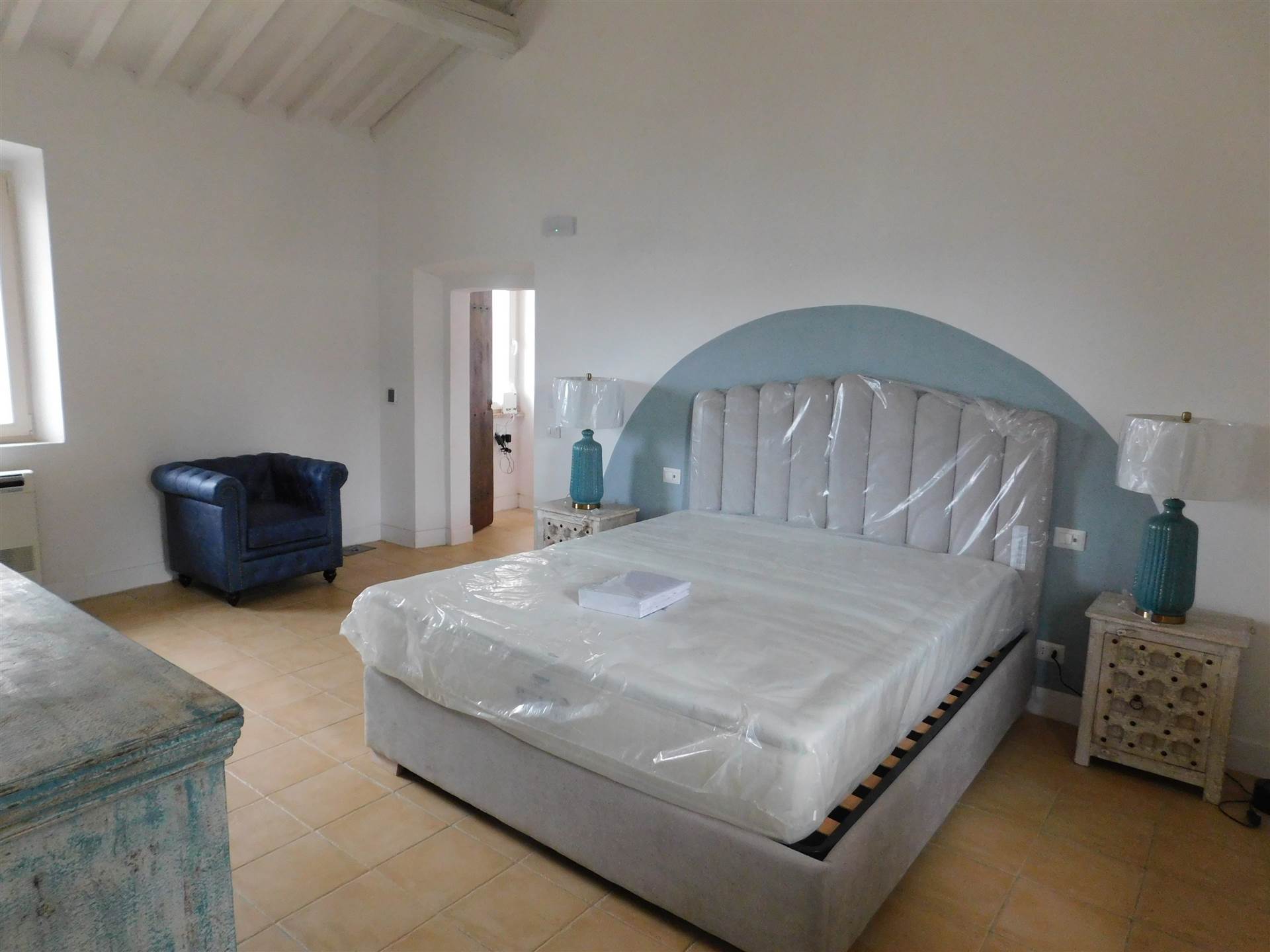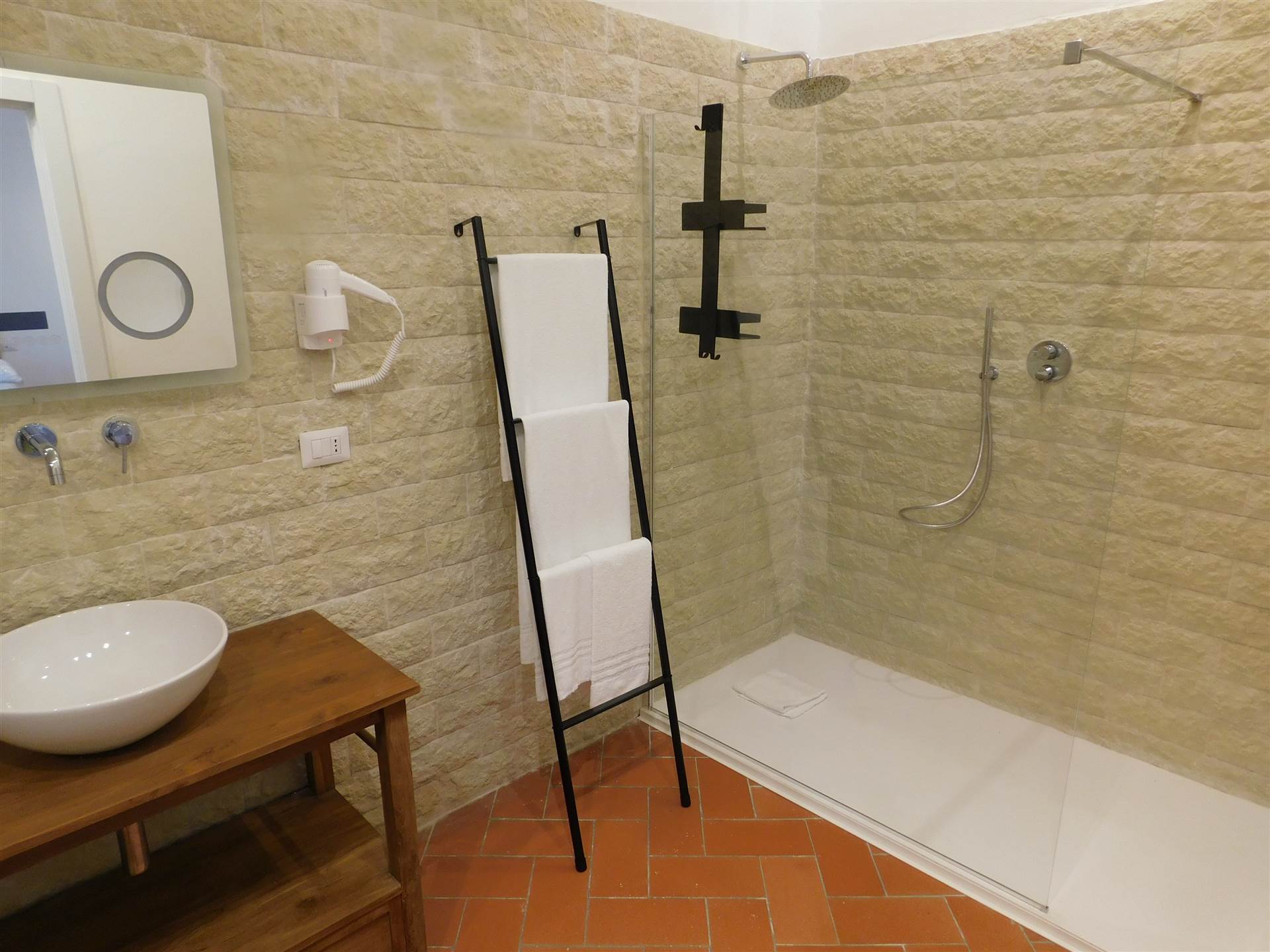

Immobiliare Casanuova
Ref GRM - 1006 bis

Description
CASALE Leopoldino from the 18th century recently and completely renovated, which has given elegance and refinement without sacrificing its authenticity, its charm and its typical Tuscan style with warm and welcoming environments.
The farmhouse is composed of 2 buildings, separated by an internal courtyard but communicating via a corridor, it is spread over 2 levels for about 620 square meters plus outdoor spaces and is surrounded by a total land of about 1.5 hectares intended mainly as a park with 25 pine trees and 6 centuries-old oaks, a small acacia forest and on which there is a large swimming pool.
Entering from the main entrance you access a large living / dining room with thermo-fireplace and the eat-in kitchen. Through comfortable and elegant internal stairs you reach the first floor consisting of 3 double bedrooms with en suite bathroom. Still on the ground floor, continuing through an internal corridor, there is another private bedroom with bathroom, access to the internal courtyard and you reach a huge and bright living room of about 130 square meters with a fireplace and French windows with access to the outside and an additional eat-in kitchen. The second body of the building has an external staircase that leads to the first floor, where there are 4 large double bedrooms with private bathroom. Another 2 private bedrooms with bathroom have independent access directly on the back of the ground floor and have a view of the swimming pool.
The property, easily accessible via an asphalted road, is completely fenced and has access via an automated driveway gate. It is located in an area adjacent to the commercial area and the railway but this does not affect the privacy and quiet of the place.
Timed lights in the common rooms, switching on of the lights in the room via an electronic card, hot/cold air conditioning in each room, partially furnished, parking spaces outside with electric charging column, connections to utilities.
Excellent solution as an elegant and prestigious private residence or as an investment use as a luxury bed and breakfast hotel.
The farmhouse is composed of 2 buildings, separated by an internal courtyard but communicating via a corridor, it is spread over 2 levels for about 620 square meters plus outdoor spaces and is surrounded by a total land of about 1.5 hectares intended mainly as a park with 25 pine trees and 6 centuries-old oaks, a small acacia forest and on which there is a large swimming pool.
Entering from the main entrance you access a large living / dining room with thermo-fireplace and the eat-in kitchen. Through comfortable and elegant internal stairs you reach the first floor consisting of 3 double bedrooms with en suite bathroom. Still on the ground floor, continuing through an internal corridor, there is another private bedroom with bathroom, access to the internal courtyard and you reach a huge and bright living room of about 130 square meters with a fireplace and French windows with access to the outside and an additional eat-in kitchen. The second body of the building has an external staircase that leads to the first floor, where there are 4 large double bedrooms with private bathroom. Another 2 private bedrooms with bathroom have independent access directly on the back of the ground floor and have a view of the swimming pool.
The property, easily accessible via an asphalted road, is completely fenced and has access via an automated driveway gate. It is located in an area adjacent to the commercial area and the railway but this does not affect the privacy and quiet of the place.
Timed lights in the common rooms, switching on of the lights in the room via an electronic card, hot/cold air conditioning in each room, partially furnished, parking spaces outside with electric charging column, connections to utilities.
Excellent solution as an elegant and prestigious private residence or as an investment use as a luxury bed and breakfast hotel.
Consistenze
| Description | Surface | Sup. comm. |
|---|---|---|
| Principali | ||
| Sup. Principale - floor ground | 380 Sq. mt. | 380 CSqm |
| Sup. Principale - 1st floor | 110 Sq. mt. | 110 CSqm |
| Sup. Principale - 1st floor | 130 Sq. mt. | 130 CSqm |
| Accessorie | ||
| Esterno - floor ground | 15.000 Sq. mt. | 2.250 CSqm |
| Posto auto scoperto | 60 Sq. mt. | 12 CSqm |
| Total | 2.882 CSqm | |
Details
Contract Sale
Ref GRM - 1006 bis
Price € 2.000.000
Province Grosseto
Town Orbetello
Rooms 18
Bedrooms 10
Bathrooms 11
Energetic class
Non indicata
Floor ground / 1
Floors 2
Centrl heating individual heating system
Condition restored
Year of construction 1700
Furnished yes
A/c yes


















































 0566.43763
0566.43763
 0566.43763
0566.43763
 392.1966920
392.1966920