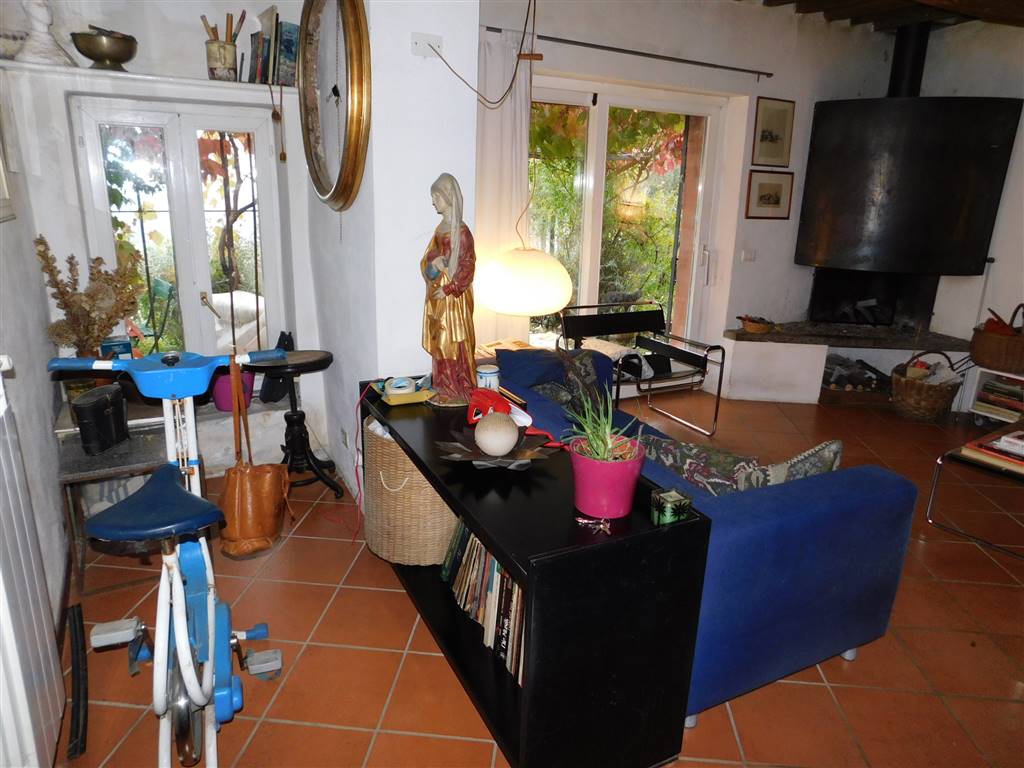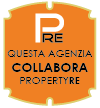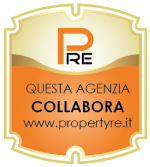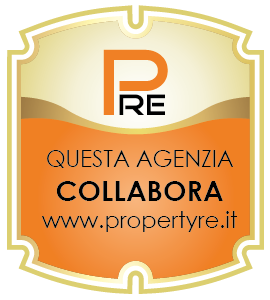Ref: GRM - 205
ROCCASTRADA
GROSSETO
Portion of FARMHOUSE of about 130 square meters, renovated in 2001, independent on three sides and arranged over 2 levels. On the ground floor there is an entrance to living room with fireplace and exit to the garden, bathroom, dining room with exit to the garden, kitchen, pantry. Upstairs, which is accessed via an internal staircase, study, bathroom with whirlpool tub, double bedroom with wardrobe, single bedroom, bathroom with shower. The interiors are characterized by typical Tuscan finishes such as terracotta floors, ceilings with wooden beams and bricks. Climate control with pellet stove, double glazing, LPG system. The property includes over 5,000 square meters of land, in which there are about 40 olive trees, fruit trees, oaks, vegetable plants and ornamental plants, also a former exposed stone barn transformed into a residential house of about 40 square meters completely independent, partly with mezzanine and used as an outbuilding.
Consistenze
| Description |
Surface |
Sup. comm. |
| Principali |
| Sup. Principale - floor ground |
65 Sq. mt. |
65 CSqm |
| Sup. Principale - 1st floor |
65 Sq. mt. |
65 CSqm |
| Sup. Principale - floor ground |
40 Sq. mt. |
40 CSqm |
| Accessorie |
| Giardino appartamento collegato |
5.000 Sq. mt. |
52 CSqm |
| Posto auto scoperto |
40 Sq. mt. |
8 CSqm |
| Soffitta collegata - 2nd floor |
20 Sq. mt. |
10 CSqm |
| Soppalco con altezza media minima mt 2,70 - 1st floor |
32 Sq. mt. |
32 CSqm |
| Total |
|
272 CSqm |























