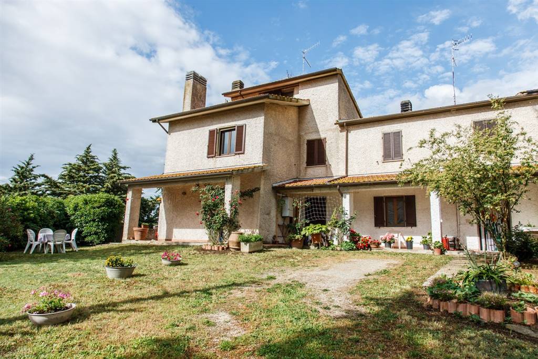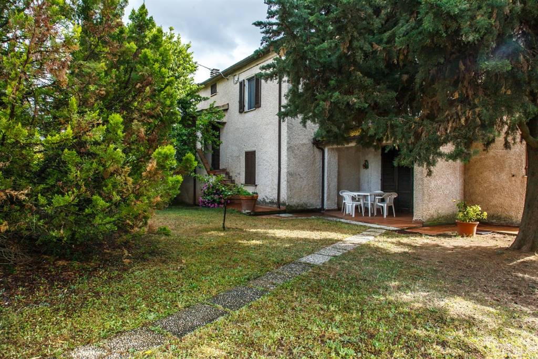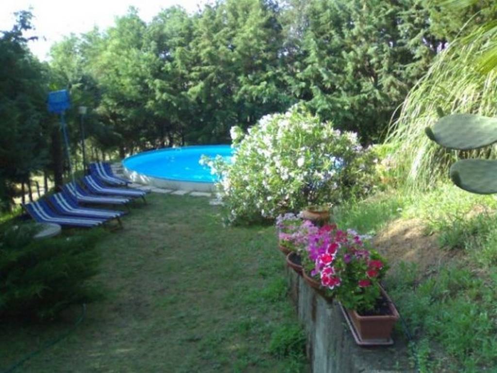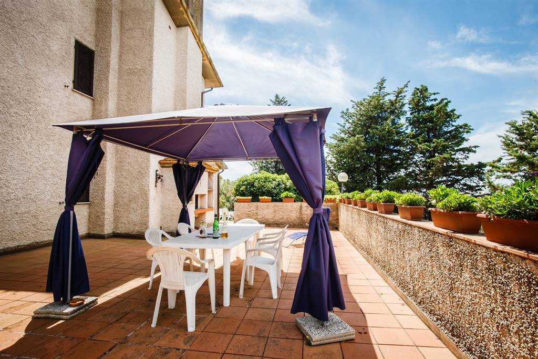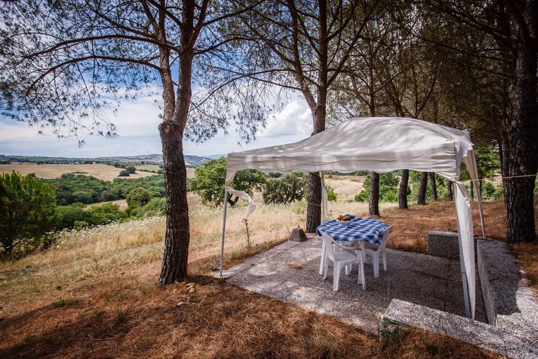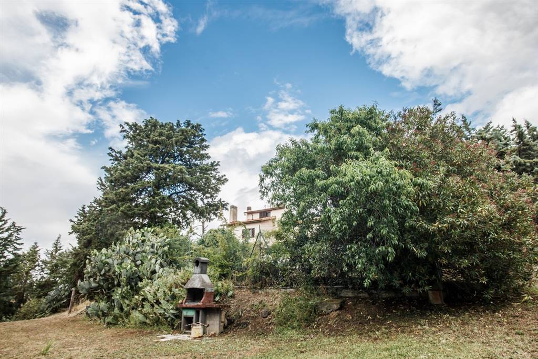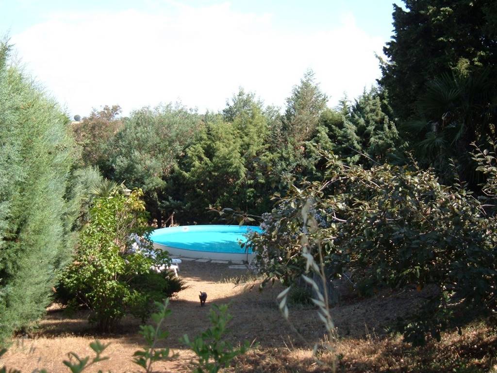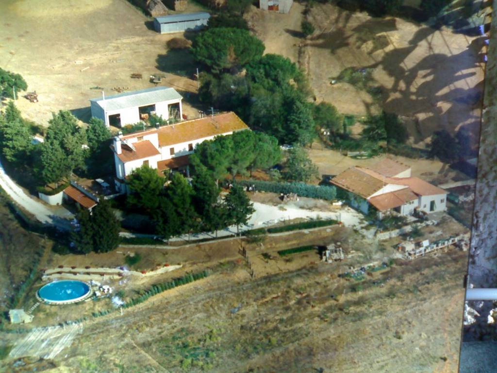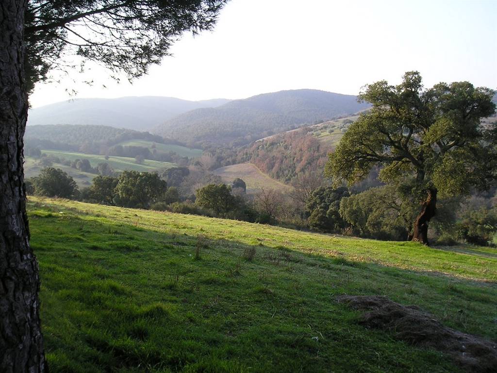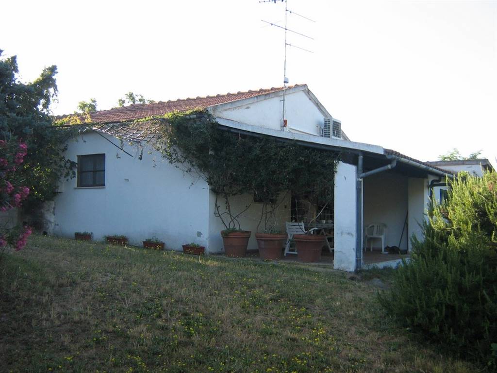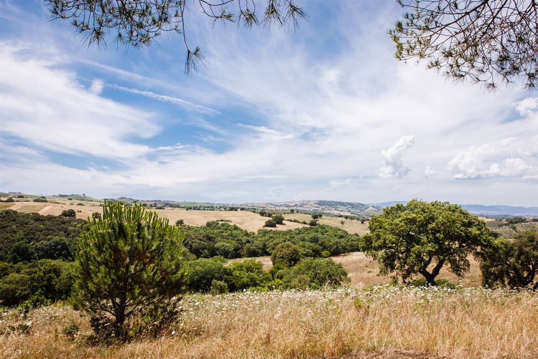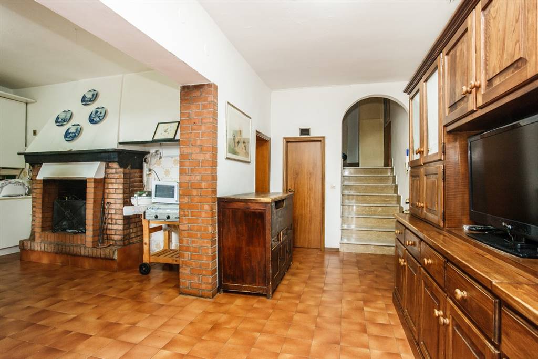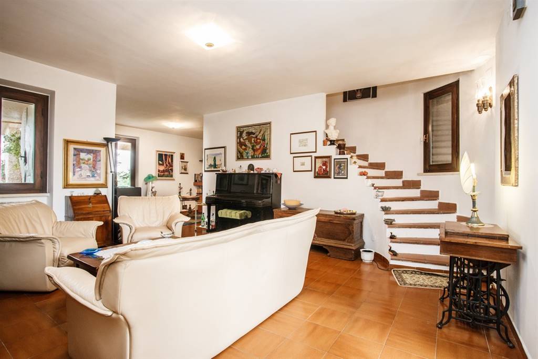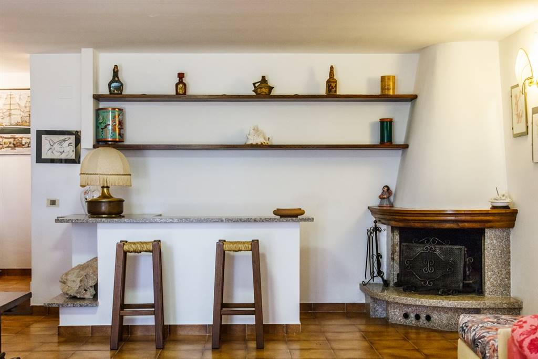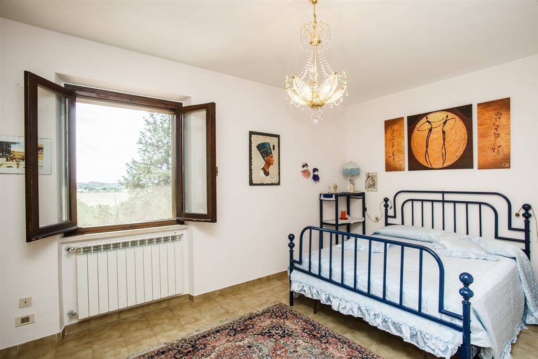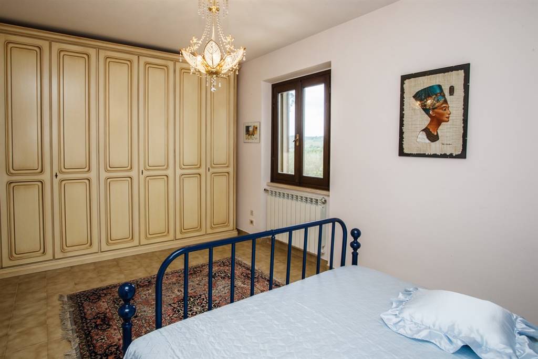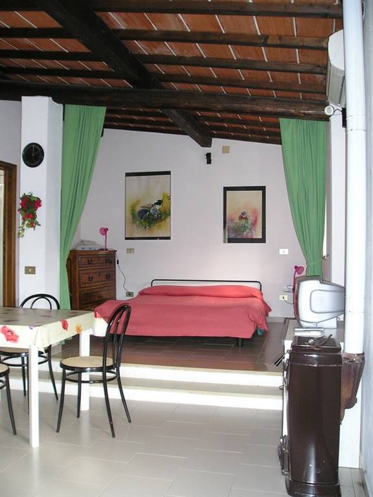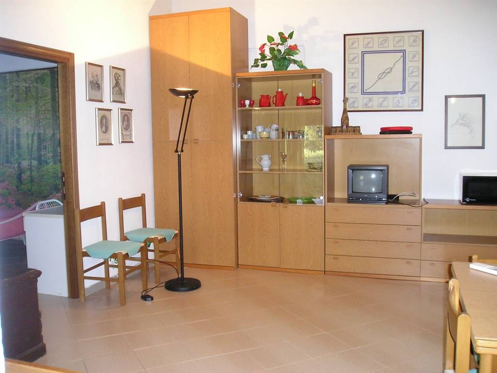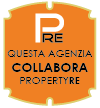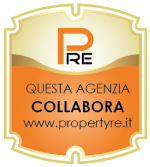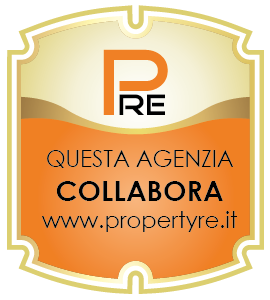Ref: GRM - 420
GROSSETO
GROSSETO - area Rispescia
Portion of FARMHOUSE which is spread over 2 levels in addition to the attic and the tavern in the basement for a total of approximately 410 m2 and another building of approximately 80 m2 divided into 2 independent apartments (1 three-room apartment and a large studio apartment) with an adjoining cellar. The property is surrounded by approximately 12 hectares of mainly arable land with approximately 200 olive trees in production. The main building has an original part on the ground floor with entrance to the living room with fireplace, the kitchen and a room used as a study/pantry. On the first floor there are 2 double bedrooms and a bathroom. Entering from the porch located in the part of the building built later we have a large double living room with fireplace where there is the possibility of creating a kitchenette, on the first floor, which is accessed via comfortable internal stairs, we have 2 bedrooms and 1 bathroom while on the second attic floor the bedroom, the bathroom and an attic room. On the lower floor, which can be accessed both from the outside and inside, there is a large tavern room with fireplace, the kitchen, the double bedroom and the bathroom. The property includes some outbuildings to be renovated, 1 well, swimming pool with relaxation areas, LPG heating.
Consistenze
| Description |
Surface |
Sup. comm. |
| Principali |
| Sup. Principale - floor ground |
45 Sq. mt. |
45 CSqm |
| Sup. Principale - 1st floor |
40 Sq. mt. |
40 CSqm |
| Sup. Principale - 2nd floor |
65 Sq. mt. |
65 CSqm |
| Sup. Principale - floor ground |
90 Sq. mt. |
90 CSqm |
| Sup. Principale - 1st floor |
63 Sq. mt. |
63 CSqm |
| Sup. Principale - 2nd floor |
6 Sq. mt. |
6 CSqm |
| Sup. Principale - floor ground |
52 Sq. mt. |
52 CSqm |
| Sup. Principale - floor ground |
30 Sq. mt. |
30 CSqm |
| Accessorie |
| Taverna collegata - basement |
103 Sq. mt. |
77 CSqm |
| Portico/Patio - floor ground |
26 Sq. mt. |
9 CSqm |
| Terrazza collegata scoperta - basement |
20 Sq. mt. |
7 CSqm |
| Giardino appartamento collegato |
2.500 Sq. mt. |
92 CSqm |
| Posto auto scoperto |
40 Sq. mt. |
8 CSqm |
| Portico/Patio - floor ground |
14 Sq. mt. |
5 CSqm |
| Balcone scoperto - 1st floor |
3 Sq. mt. |
1 CSqm |
| Portico/Patio - floor ground |
15 Sq. mt. |
5 CSqm |
| Portico/Patio - floor ground |
12 Sq. mt. |
4 CSqm |
| Cantina collegata - floor ground |
10 Sq. mt. |
5 CSqm |
| Total |
|
604 CSqm |

