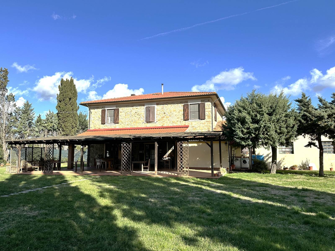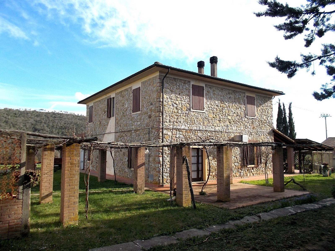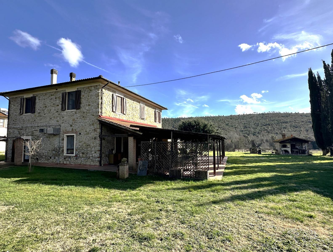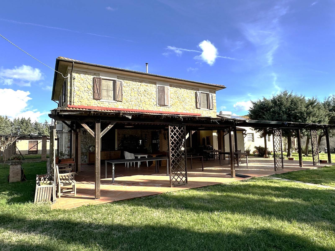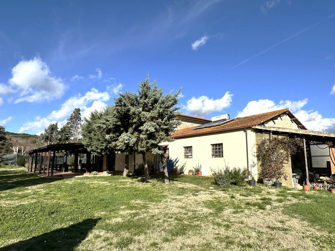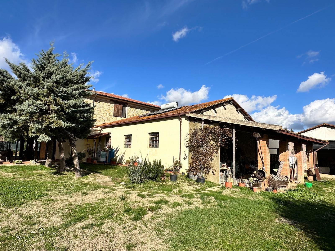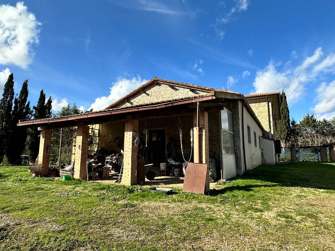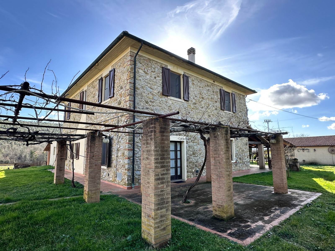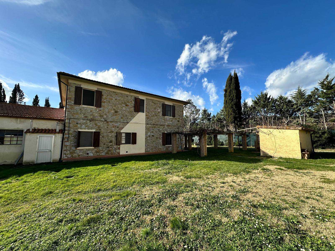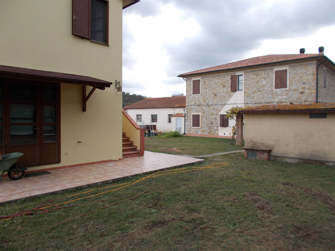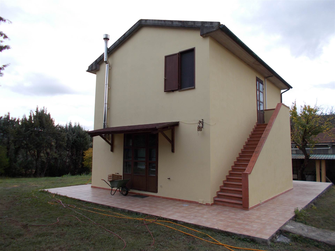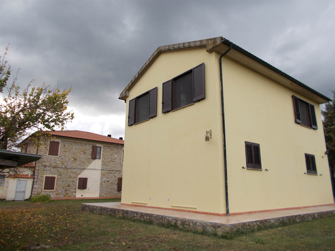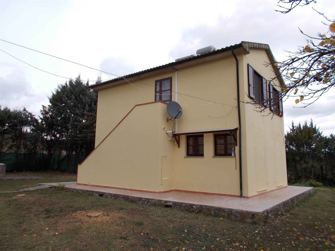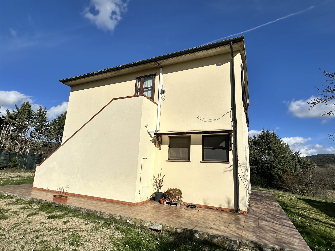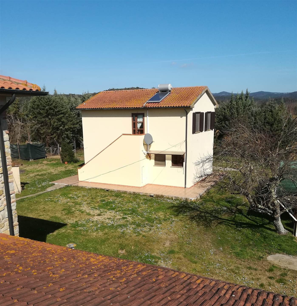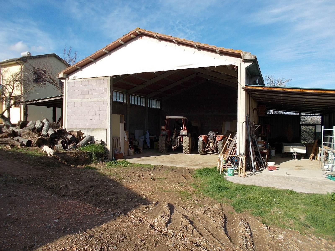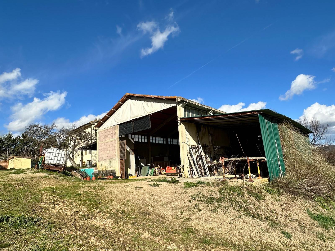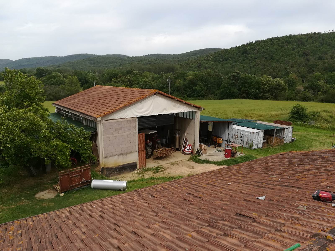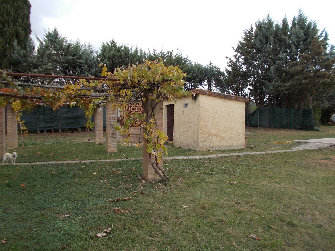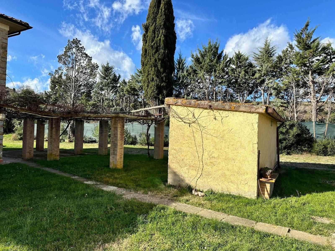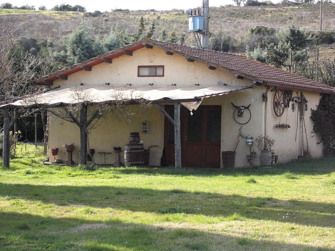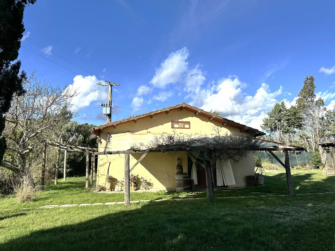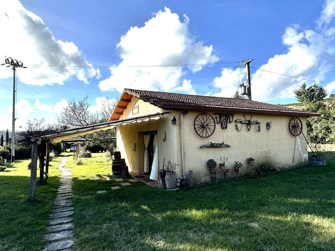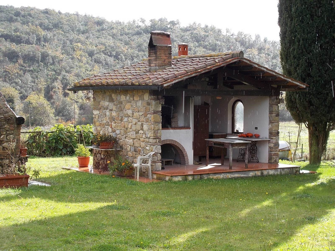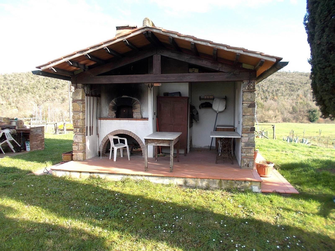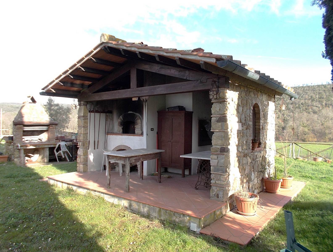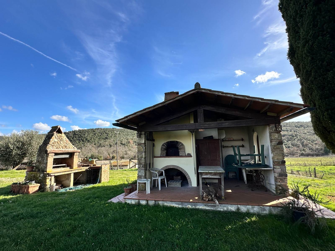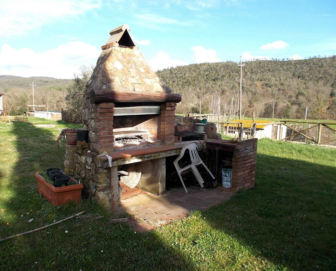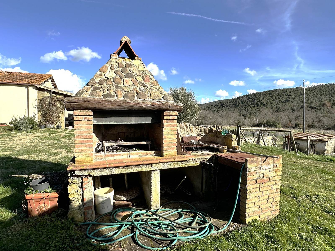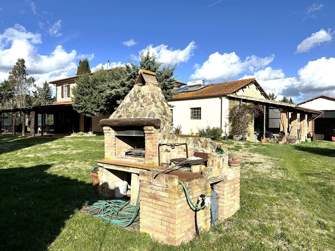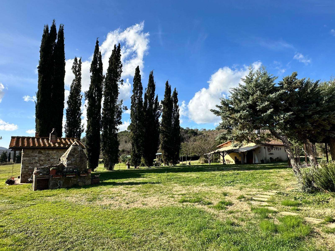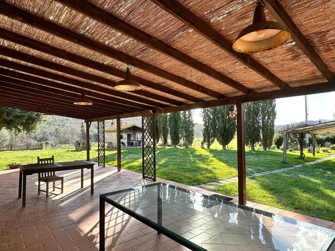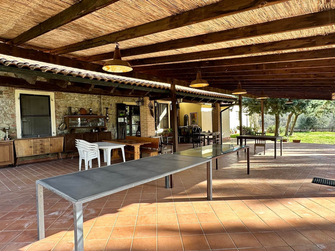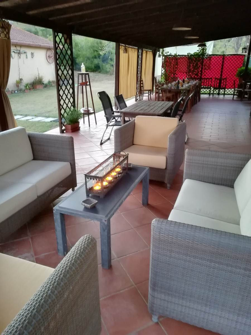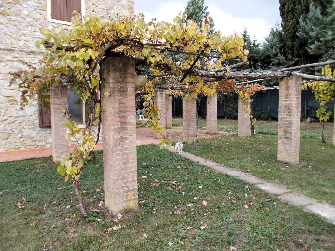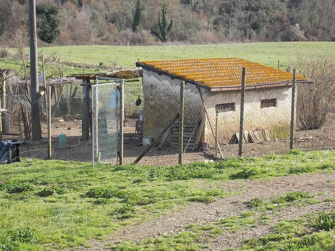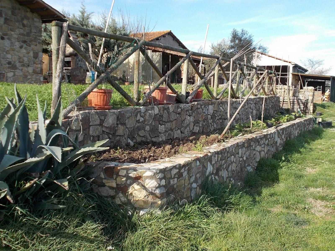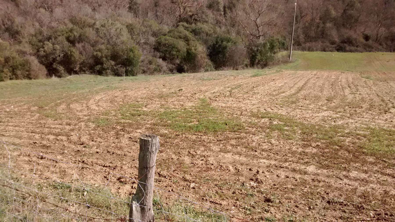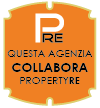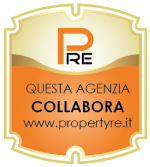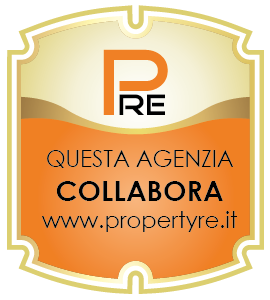Ref: GRM - 915
MONTEVERDI MARITTIMO
PISA
FARMHOUSE in exposed stone on two levels for a total of approximately 305 m2 with a large green lawn garden on which there are cypresses, pines, fruit trees, a fenced organic vegetable garden and a seedbed. The land surrounding the farmhouse is approximately 3.2 ha. The property, easily reachable via an asphalt road, is located in the countryside a few km from the center of the country, the sea and the well-known tourist and spa resorts such as Suvereto, Sassetta and Venturina. The building, built in the early 1930s and renovated in 1994, is on two levels and is composed on the ground floor of: large porch, kitchen, large living room with fireplace, 2 double bedrooms (with private bathroom) and 4 bathrooms. Internal stairs lead to the first floor, where we find 5 bedrooms (3 of which with en suite bathroom) and a further bathroom. A retractable ladder leads to the attic. Climate control, wooden window frames, double glazing, mosquito nets, solar thermal system (3 panels with 300 liter storage), IMHOF pit, active utilities. There is also another completely independent rural building, self-heating, solar thermal panels with a storage capacity of 150 litres, arranged on 2 levels with warehouse and cellar rooms on the ground floor with service bathroom and on the first floor, of approximately 66 m2, living room with corner kitchen, double bedroom and bathroom with shower and bathtub. The property includes an agricultural warehouse of approximately 118 m2 in plastered stone which develops on the short side of the farmhouse, a warehouse room of approximately 66 m2 used as a product tasting/sales room, a prefabricated shed closed on 3 sides of approximately 130 m2 currently used as a shelter for tools, a technical room of approximately 11 m2, a brick oven, a barbecue, a well and a laminated wood car park with 10 parking spaces. Possibility of purchasing additional land for approximately 5 hectares not far from the property with outbuildings and horse boxes through separate negotiation.
Consistenze
| Description |
Surface |
Sup. comm. |
| Principali |
| Sup. Principale - floor ground |
155 Sq. mt. |
155 CSqm |
| Sup. Principale - 1st floor |
150 Sq. mt. |
150 CSqm |
| Magazzino - floor ground |
118 Sq. mt. |
118 CSqm |
| Magazzino - floor ground |
130 Sq. mt. |
130 CSqm |
| Sup. Principale - 1st floor |
66 Sq. mt. |
66 CSqm |
| Accessorie |
| Portico/Patio - floor ground |
42 Sq. mt. |
10 CSqm |
| Portico/Patio - floor ground |
47 Sq. mt. |
11 CSqm |
| Cantina non collegata - floor ground |
66 Sq. mt. |
13 CSqm |
| Posto auto scoperto |
140 Sq. mt. |
28 CSqm |
| Locali tecnici - floor ground |
11 Sq. mt. |
2 CSqm |
| Cantina collegata - floor ground |
70 Sq. mt. |
35 CSqm |
| Total |
|
718 CSqm |

