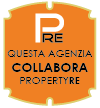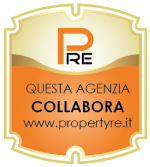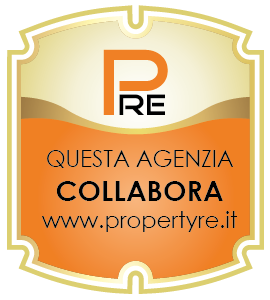Ref: PI - CT 100
CASCIANA TERME LARI
PISA
A plastered stone farmhouse with a total surface area of approximately 190 square meters on three levels, in typical Tuscan style, located just minutes from the town center and amenities.
The farmhouse is surrounded by approximately 2 hectares of land, including a 3,300 square meter garden, almost completely fenced and accessed via an electric gate, a swimming pool with solarium, a barbecue, a pizza oven with storage room, a garage, and several olive trees.
The farmhouse, completely renovated and in excellent condition, features an entrance onto a large hallway with a wood-burning fireplace on the ground floor, an eat-in kitchen with access to the outdoor patio, a double living room with fireplace and access to the garden, a bathroom with shower, and a laundry room. The first floor, accessible via both internal and external stairs, features two bedrooms, a hallway, a bathroom, and a small storage room. The second floor comprises a bedroom and a bathroom.
The property includes a deconsecrated 8th-century parish church, an annex of approximately 25 square meters equipped with a kitchen, oven, and dining room, and a garage of approximately 44 square meters with a water point and three outdoor parking spaces.
Independent heating with a natural gas boiler, fireplace, and air conditioning, grilles in every room, mosquito nets, wooden window frames and double glazing, wooden beamed ceilings and bricks, an Imhoff pit, and a rainwater collection system for garden irrigation. Alarm system preparation. An excellent purchase, both as a first home and as an investment.
The farmhouse is surrounded by approximately 2 hectares of land, including a 3,300 square meter garden, almost completely fenced and accessed via an electric gate, a swimming pool with solarium, a barbecue, a pizza oven with storage room, a garage, and several olive trees.
The farmhouse, completely renovated and in excellent condition, features an entrance onto a large hallway with a wood-burning fireplace on the ground floor, an eat-in kitchen with access to the outdoor patio, a double living room with fireplace and access to the garden, a bathroom with shower, and a laundry room. The first floor, accessible via both internal and external stairs, features two bedrooms, a hallway, a bathroom, and a small storage room. The second floor comprises a bedroom and a bathroom.
The property includes a deconsecrated 8th-century parish church, an annex of approximately 25 square meters equipped with a kitchen, oven, and dining room, and a garage of approximately 44 square meters with a water point and three outdoor parking spaces.
Independent heating with a natural gas boiler, fireplace, and air conditioning, grilles in every room, mosquito nets, wooden window frames and double glazing, wooden beamed ceilings and bricks, an Imhoff pit, and a rainwater collection system for garden irrigation. Alarm system preparation. An excellent purchase, both as a first home and as an investment.
Consistenze
| Description | Surface | Sup. comm. |
|---|---|---|
| Principali | ||
| Sup. Principale - floor ground | 83 Sq. mt. | 83 CSqm |
| Sup. Principale - 1st floor | 51 Sq. mt. | 51 CSqm |
| Sup. Principale - 2nd floor | 23 Sq. mt. | 23 CSqm |
| Magazzino - floor ground | 33 Sq. mt. | 33 CSqm |
| Accessorie | ||
| Balcone scoperto - 1st floor | 2 Sq. mt. | 1 CSqm |
| Cantina non collegata - floor ground | 25 Sq. mt. | 5 CSqm |
| Box non collegato - floor ground | 44 Sq. mt. | 22 CSqm |
| Giardino appartamento collegato | 3.300 Sq. mt. | 47 CSqm |
| Posto auto scoperto | 40 Sq. mt. | 8 CSqm |
| Total | 273 CSqm | |




























































