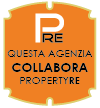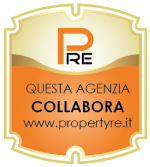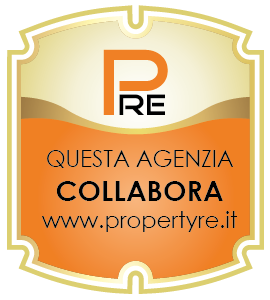Ref: PI - PO 105
POMARANCE
PISA
Detached house of approximately 290 square meters on two levels, located just steps from the town center and main services, in a private location with panoramic views stretching to the sea.
The property, in good condition and recently partially renovated, comprises a large entrance hall on the ground floor, an eat-in kitchen with fireplace, a living room, a dining room, a double bedroom with a private bathroom with a shower, and a storage room under the stairs. A comfortable internal staircase leads to the first floor, which features a hallway, four double bedrooms, one single bedroom, an anteroom, and two bathrooms (one with a bathtub and one with a shower).
It features independent geothermal heating, air conditioning, an electric boiler for hot water, a photovoltaic system, an electric car charging station, and ground-floor railings. It is fully furnished. There is also a 500-liter safety tank in case of a water failure.
The property is surrounded by a fenced plot of land of approximately 1,400 m2, with access via a driveway gate, mainly intended for use as a park, which is extensively paved on two sides of the house.
The property, in good condition and recently partially renovated, comprises a large entrance hall on the ground floor, an eat-in kitchen with fireplace, a living room, a dining room, a double bedroom with a private bathroom with a shower, and a storage room under the stairs. A comfortable internal staircase leads to the first floor, which features a hallway, four double bedrooms, one single bedroom, an anteroom, and two bathrooms (one with a bathtub and one with a shower).
It features independent geothermal heating, air conditioning, an electric boiler for hot water, a photovoltaic system, an electric car charging station, and ground-floor railings. It is fully furnished. There is also a 500-liter safety tank in case of a water failure.
The property is surrounded by a fenced plot of land of approximately 1,400 m2, with access via a driveway gate, mainly intended for use as a park, which is extensively paved on two sides of the house.
Consistenze
| Description | Surface | Sup. comm. |
|---|---|---|
| Principali | ||
| Sup. Principale - floor ground | 140 Sq. mt. | 140 CSqm |
| Sup. Principale - 1st floor | 150 Sq. mt. | 150 CSqm |
| Magazzino - 1st floor | 10 Sq. mt. | 10 CSqm |
| Accessorie | ||
| Box non collegato - floor ground | 14 Sq. mt. | 7 CSqm |
| Cantina non collegata - floor ground | 8 Sq. mt. | 2 CSqm |
| Giardino appartamento collegato | 1.400 Sq. mt. | 40 CSqm |
| Cantina collegata - floor ground | 10 Sq. mt. | 5 CSqm |
| Total | 354 CSqm | |












































