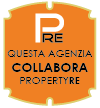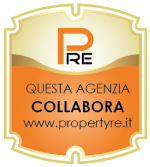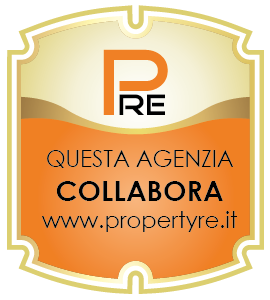Ref: FO - CA 135
FOLLONICA
GROSSETO - area Aree Rurali
Detached villa of 150 square meters on two levels, surrounded by a garden of approximately 400 square meters and arable land of 3,100 square meters, fully fenced and with double access via a driveway gate.
The house, located in a slightly elevated position, private but not isolated, offers panoramic views stretching all the way to the Gulf of Follonica. It is easily accessible via a paved road.
The ground floor comprises an entrance hall to a living room with a thermo-fireplace, a gas-fired kitchenette, two double bedrooms (one with an ensuite bathroom), and a bathroom. The ensuite bedroom has an external exit to the garden and can therefore be used independently. The first floor, accessible via both internal and external stairs, features an entrance hall to the living room, also equipped with a thermo-fireplace, a semi-habitable kitchen with an electric stove, a large hallway, two double bedrooms, and a bathroom.
The villa has undergone several renovations and is currently completely renovated and in excellent condition both inside and out.
The property includes a 15x4.5 m above-ground swimming pool with a wooden sundeck on one side. There is a separate Imhoff tank for wastewater from the bathrooms and kitchen, new double-glazed windows, Wi-Fi, a 3 kW rooftop photovoltaic system, a 300-liter hot water storage tank, a municipal water connection, and a rooftop terrace offering breathtaking views.
Consistenze
| Description |
Surface |
Sup. comm. |
| Principali |
| Sup. Principale - floor ground |
75 Sq. mt. |
75 CSqm |
| Sup. Principale - 1st floor |
75 Sq. mt. |
75 CSqm |
| Accessorie |
| Giardino appartamento collegato |
400 Sq. mt. |
26 CSqm |
| Terreno accessorio - floor ground |
3.113 Sq. mt. |
32 CSqm |
| Balcone scoperto - 1st floor |
30 Sq. mt. |
7 CSqm |
| Terrazza non collegata scoperta - 1st floor |
6 Sq. mt. |
1 CSqm |
| Total |
|
216 CSqm |
















































