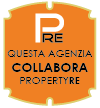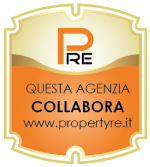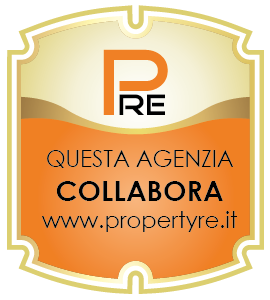Ref: M - AGR 260
CECINA
LIVORNO
This FARM is located a few kilometers from the coast, in a slightly elevated position easily accessible via a paved road. It is in a private but not isolated setting, overlooking a breathtaking panorama of the sea and hills. Surrounded by nearly 3.5 hectares of vineyards, olive groves, and a park featuring a beautiful 70-square-meter salt-water swimming pool.
The property comprises two carefully renovated original farmhouses. The main building, spread over two levels, is currently used for accommodation and features two two-room apartments with bathrooms on the ground floor and two two-room apartments with bathrooms on the first floor, accessible via convenient external stairs. The basement level includes a cellar and a water tank. The secondary building, on the ground floor, currently houses the master suite, comprising a living room with kitchenette, two bedrooms, two bathrooms, and a storage room. It also houses a mezzanine studio apartment with bathroom and a three-room apartment with two bathrooms.
A third building is located adjacent to the pool and features a two-room apartment with a bathroom and a shared sports/recreation area of approximately 60 square meters, with a bathroom partially used as a reception area.
The apartments are all independent and equipped with heating and air conditioning. They are carefully furnished in typical Tuscan style, feature characteristic stone sinks, and an outdoor area equipped with garden furniture. Those on the first floor boast a panoramic terrace with splendid views of the Etruscan coast and the Tyrrhenian Sea.
The 3.2-hectare plot has an undulating shape and is divided into 2.8 hectares of vineyards (Merlot, Sangiovese, and Trebbiano), an olive grove with approximately 900 trees in production, and a park. The agricultural land includes a warehouse of approximately 20 square meters, a shed for storing agricultural equipment of approximately 60 square meters, and a well.
Air conditioning in the apartments, a septic tank, an irrigation system in the park, solar panels for hot water, and a connection to the municipal water supply, although well water is also used for the homes.
Consistenze
| Description |
Surface |
Sup. comm. |
| Principali |
| Sup. Principale - floor ground |
104 Sq. mt. |
104 CSqm |
| Sup. Principale - 1st floor |
88 Sq. mt. |
88 CSqm |
| Sup. Principale - floor ground |
93 Sq. mt. |
93 CSqm |
| Sup. Principale - floor ground |
90 Sq. mt. |
90 CSqm |
| Sup. Principale - floor ground |
50 Sq. mt. |
50 CSqm |
| Attività commerciale - floor ground |
60 Sq. mt. |
60 CSqm |
| Magazzino - floor ground |
20 Sq. mt. |
20 CSqm |
| Capannone - floor ground |
48 Sq. mt. |
48 CSqm |
| Accessorie |
| Balcone scoperto - 1st floor |
9 Sq. mt. |
2 CSqm |
| Terrazza collegata scoperta - floor ground |
14 Sq. mt. |
4 CSqm |
| Cantina non collegata - basement |
25 Sq. mt. |
5 CSqm |
| Locali tecnici - floor ground |
10 Sq. mt. |
2 CSqm |
| Giardino appartamento collegato |
2.960 Sq. mt. |
103 CSqm |
| Posto auto scoperto |
60 Sq. mt. |
12 CSqm |
| Total |
|
681 CSqm |





























































